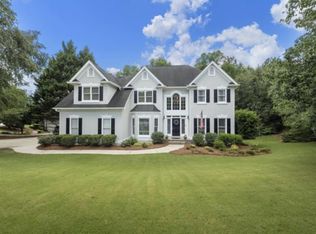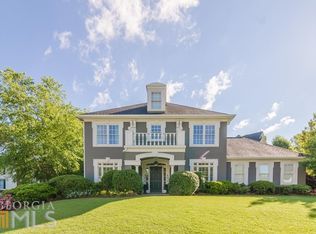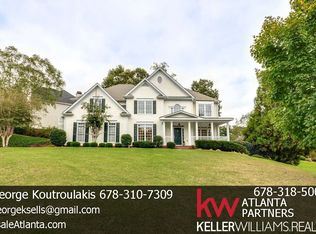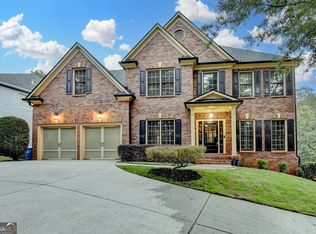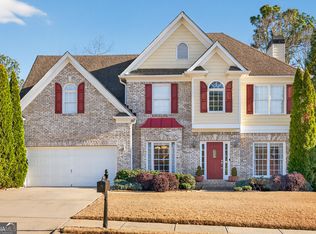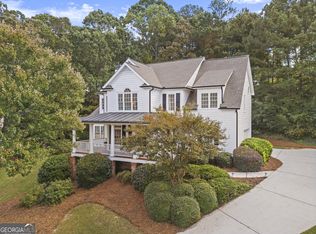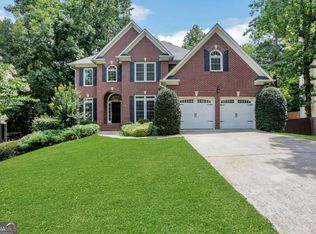Welcome to your dream home in the highly sought-after Hamilton Mill community! This beautifully maintained residence combines timeless elegance with modern updates, featuring fresh paint throughout the main level and upstairs and brand-new flooring in all upstairs bedrooms. Step inside to find an open, light-filled floor plan with hardwood floors, coffered ceilings, and designer finishes. The formal dining room sets the stage for entertaining, while the chef's kitchen offers generous counter space and a seamless view into the spacious family room-perfect for gatherings and everyday living. Enjoy peaceful views from the back deck overlooking a wooded backyard and tranquil creek, providing privacy and a relaxing retreat. The primary suite serves as a true oasis with a renovated spa-style bath featuring a stand-alone soaking tub and custom tile shower. The finished basement adds versatile living space with a bedroom, full bath, and living area-ideal for guests, in-laws, or a private office. Outdoor living is easy on the covered patio, perfect for year-round enjoyment. Located in one of Gwinnett County's premier communities, this home offers access to top-rated schools, resort-style amenities, shopping, and major highways.
Active
Price cut: $10K (1/12)
$550,000
1872 Bakers Mill Rd, Dacula, GA 30019
5beds
3,484sqft
Est.:
Single Family Residence
Built in 1997
0.27 Acres Lot
$547,400 Zestimate®
$158/sqft
$100/mo HOA
What's special
Designer finishesHardwood floorsOpen light-filled floor planCoffered ceilingsFormal dining room
- 81 days |
- 1,458 |
- 38 |
Zillow last checked: 8 hours ago
Listing updated: January 14, 2026 at 10:06pm
Listed by:
Mark Spain 770-886-9000,
Mark Spain Real Estate,
Simon Mandell 678-227-8749,
Mark Spain Real Estate
Source: GAMLS,MLS#: 10638432
Tour with a local agent
Facts & features
Interior
Bedrooms & bathrooms
- Bedrooms: 5
- Bathrooms: 4
- Full bathrooms: 3
- 1/2 bathrooms: 1
Rooms
- Room types: Foyer, Laundry
Kitchen
- Features: Breakfast Area, Country Kitchen, Walk-in Pantry
Heating
- Forced Air
Cooling
- Central Air
Appliances
- Included: Dishwasher, Refrigerator
- Laundry: In Hall
Features
- High Ceilings, Walk-In Closet(s)
- Flooring: Carpet, Hardwood
- Windows: Double Pane Windows
- Basement: Bath Finished,Finished,Full
- Number of fireplaces: 1
- Fireplace features: Family Room
- Common walls with other units/homes: No Common Walls
Interior area
- Total structure area: 3,484
- Total interior livable area: 3,484 sqft
- Finished area above ground: 2,784
- Finished area below ground: 700
Property
Parking
- Total spaces: 4
- Parking features: Garage, Side/Rear Entrance
- Has garage: Yes
Features
- Levels: Three Or More
- Stories: 3
- Patio & porch: Patio
- Exterior features: Other
- Fencing: Fenced
- Waterfront features: No Dock Or Boathouse
- Body of water: None
Lot
- Size: 0.27 Acres
- Features: Sloped
- Residential vegetation: Wooded
Details
- Parcel number: R3001F162
Construction
Type & style
- Home type: SingleFamily
- Architectural style: Traditional
- Property subtype: Single Family Residence
Materials
- Other
- Roof: Other
Condition
- Resale
- New construction: No
- Year built: 1997
Utilities & green energy
- Electric: 220 Volts
- Sewer: Public Sewer
- Water: Public
- Utilities for property: High Speed Internet, Other
Community & HOA
Community
- Features: Pool, Tennis Court(s)
- Subdivision: Hamilton Mill
HOA
- Has HOA: Yes
- Services included: Swimming, Tennis
- HOA fee: $1,200 annually
Location
- Region: Dacula
Financial & listing details
- Price per square foot: $158/sqft
- Tax assessed value: $443,800
- Annual tax amount: $5,453
- Date on market: 11/5/2025
- Cumulative days on market: 81 days
- Listing agreement: Exclusive Right To Sell
- Listing terms: Cash,Conventional,FHA,VA Loan
Estimated market value
$547,400
$520,000 - $575,000
$2,730/mo
Price history
Price history
| Date | Event | Price |
|---|---|---|
| 1/12/2026 | Price change | $550,000-1.8%$158/sqft |
Source: | ||
| 12/3/2025 | Price change | $560,000-5.9%$161/sqft |
Source: | ||
| 11/5/2025 | Listed for sale | $595,000$171/sqft |
Source: | ||
| 11/5/2025 | Listing removed | $595,000$171/sqft |
Source: | ||
| 7/25/2025 | Listed for sale | $595,000+68.1%$171/sqft |
Source: | ||
Public tax history
Public tax history
| Year | Property taxes | Tax assessment |
|---|---|---|
| 2024 | $5,453 +9.8% | $177,520 -11.1% |
| 2023 | $4,965 +15.1% | $199,720 +12.5% |
| 2022 | $4,315 -1.6% | $177,520 +43.2% |
Find assessor info on the county website
BuyAbility℠ payment
Est. payment
$3,353/mo
Principal & interest
$2606
Property taxes
$454
Other costs
$293
Climate risks
Neighborhood: 30019
Nearby schools
GreatSchools rating
- 8/10Puckett's Mill Elementary SchoolGrades: PK-5Distance: 1.5 mi
- 7/10Frank N. Osborne Middle SchoolGrades: 6-8Distance: 2.5 mi
- 9/10Mill Creek High SchoolGrades: 9-12Distance: 2.3 mi
Schools provided by the listing agent
- Elementary: Pucketts Mill
- Middle: Frank N Osborne
- High: Mill Creek
Source: GAMLS. This data may not be complete. We recommend contacting the local school district to confirm school assignments for this home.
