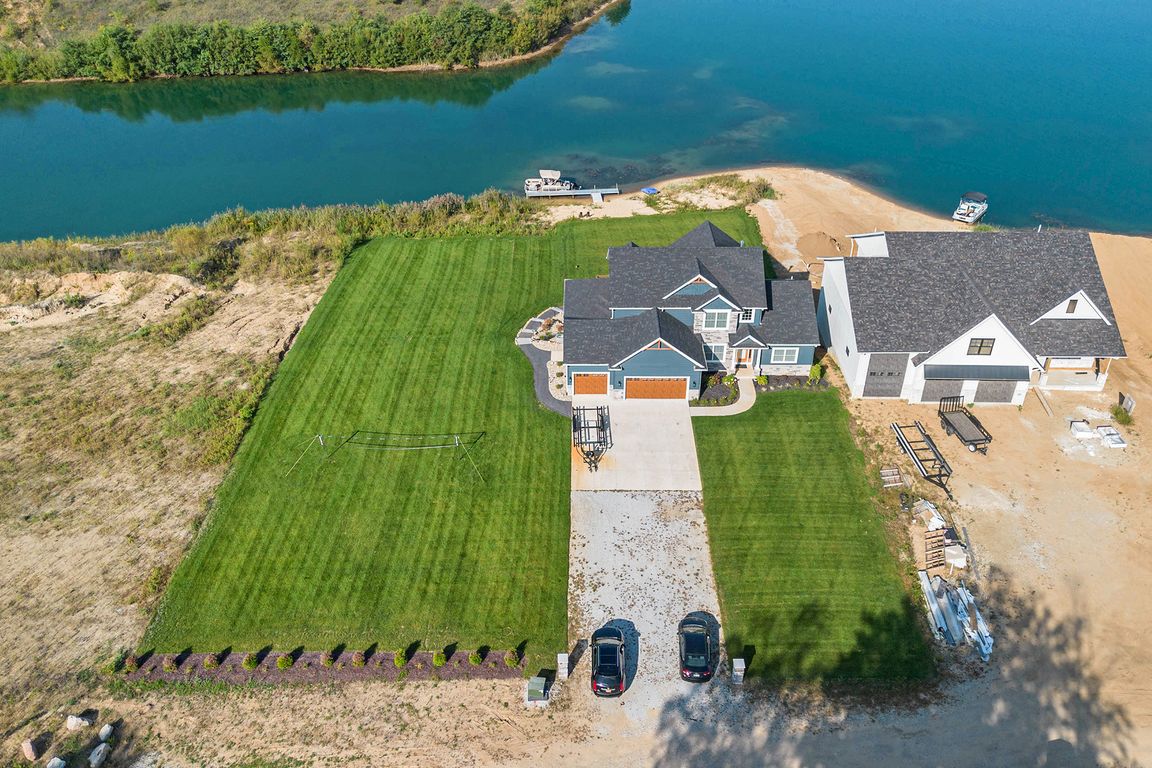
Active
$1,350,000
5beds
3,503sqft
1872 Barron Lake Rd, Niles, MI 49120
5beds
3,503sqft
Single family residence
Built in 2023
0.75 Acres
3 Garage spaces
$385 price/sqft
What's special
Large islandHome officeOpen floor planWalkout lower levelSoaring ceilingsCustom fireplaceMain level primary suite
Your dream lake home awaits on a private caribbean blue lake development that is Moose Lake. Enjoy 150 ft of lakefront, 3/4 acre, and a spectacular 3503 sqft 3 level home w/lake views from nearly every room! Fantastic sandy beach & lake bottom apprx 150 acres in the beginning phase of ...
- 62 days |
- 380 |
- 10 |
Source: MichRIC,MLS#: 25048024
Travel times
Lake views
Family Room
Kitchen
Primary Bedroom
Bedrooms
Zillow last checked: 8 hours ago
Listing updated: September 25, 2025 at 11:33am
Listed by:
Tammy Anders 269-362-5101,
MI Realty, A Michigan RE Co. 269-340-5200,
Michael Anders 269-240-7910,
MI Realty, A Michigan RE Co.
Source: MichRIC,MLS#: 25048024
Facts & features
Interior
Bedrooms & bathrooms
- Bedrooms: 5
- Bathrooms: 4
- Full bathrooms: 3
- 1/2 bathrooms: 1
- Main level bedrooms: 1
Primary bedroom
- Level: Main
- Area: 236.38
- Dimensions: 16.08 x 14.70
Bedroom 2
- Level: Upper
- Area: 169.86
- Dimensions: 15.33 x 11.08
Bedroom 3
- Level: Upper
- Area: 127.25
- Dimensions: 11.75 x 10.83
Bedroom 4
- Level: Upper
- Area: 128.12
- Dimensions: 11.83 x 10.83
Bedroom 5
- Description: Daylight window
- Level: Lower
- Area: 360.31
- Dimensions: 19.83 x 18.17
Primary bathroom
- Level: Main
- Area: 86.44
- Dimensions: 10.58 x 8.17
Bathroom 2
- Level: Upper
- Area: 53.34
- Dimensions: 10.50 x 5.08
Bathroom 3
- Level: Lower
- Area: 43.47
- Dimensions: 9.00 x 4.83
Dining area
- Description: Open concept
- Level: Main
- Area: 177.8
- Dimensions: 12.33 x 14.42
Family room
- Description: Walkout lower level
- Level: Lower
- Area: 455.14
- Dimensions: 21.85 x 20.83
Kitchen
- Level: Main
- Area: 230.72
- Dimensions: 16.00 x 14.42
Laundry
- Level: Main
- Area: 73
- Dimensions: 10.58 x 6.90
Living room
- Description: Great room
- Level: Main
- Area: 394.42
- Dimensions: 21.90 x 18.01
Office
- Level: Main
- Area: 139.13
- Dimensions: 13.25 x 10.50
Other
- Description: Storage
- Level: Lower
- Area: 139.11
- Dimensions: 11.92 x 11.67
Other
- Description: Storage
- Level: Lower
- Area: 55.85
- Dimensions: 11.17 x 5.00
Recreation
- Description: Walkout lower level
- Level: Lower
- Area: 276
- Dimensions: 13.25 x 20.83
Utility room
- Description: Mechanicals
- Level: Lower
- Area: 116.5
- Dimensions: 9.08 x 12.83
Heating
- Forced Air
Cooling
- Central Air
Appliances
- Included: Bar Fridge, Dishwasher, Disposal, Dryer, Microwave, Oven, Refrigerator, Washer, Water Softener Owned
- Laundry: Laundry Room, Main Level
Features
- Ceiling Fan(s), Wet Bar, Center Island, Pantry
- Flooring: Laminate
- Windows: Low-Emissivity Windows, Screens, Insulated Windows, Window Treatments
- Basement: Full,Walk-Out Access
- Number of fireplaces: 1
- Fireplace features: Gas Log, Living Room
Interior area
- Total structure area: 2,402
- Total interior livable area: 3,503 sqft
- Finished area below ground: 0
Property
Parking
- Total spaces: 3
- Parking features: Garage Faces Front, Garage Door Opener, Attached
- Garage spaces: 3
Features
- Stories: 3
- Exterior features: Balcony
- Waterfront features: Lake
- Body of water: Moose Lake
Lot
- Size: 0.75 Acres
- Dimensions: 150 x 216.5
Details
- Parcel number: 1402000403215
Construction
Type & style
- Home type: SingleFamily
- Architectural style: Craftsman
- Property subtype: Single Family Residence
Materials
- Stone, Vinyl Siding
- Roof: Shingle
Condition
- New construction: No
- Year built: 2023
Utilities & green energy
- Sewer: Septic Tank
- Water: Well
Community & HOA
Location
- Region: Niles
Financial & listing details
- Price per square foot: $385/sqft
- Tax assessed value: $381,900
- Annual tax amount: $6,365
- Date on market: 9/18/2025
- Listing terms: Cash,VA Loan,Conventional
- Road surface type: Paved