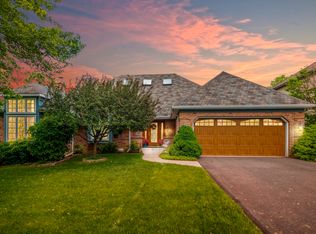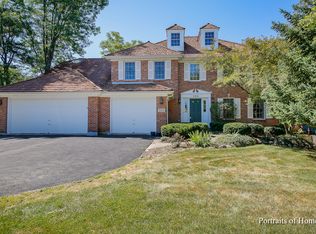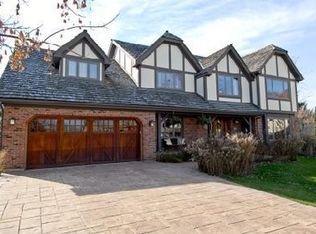Closed
$787,000
1872 River Ridge Cir, Naperville, IL 60565
5beds
3,146sqft
Single Family Residence
Built in 1992
0.28 Acres Lot
$797,600 Zestimate®
$250/sqft
$4,527 Estimated rent
Home value
$797,600
$726,000 - $869,000
$4,527/mo
Zestimate® history
Loading...
Owner options
Explore your selling options
What's special
This Georgian style home with a brick paver walk way opens to a 2-story foyer. This property boasts of 5 bedrooms and 4 full baths plus a full finished basement. NEW CARPET AND PAINT 6/25, NEW fixtures 6/25, hot water heater 22, refrigerator/microwave/washer/dryer 21, roof/gutters 20, siding 15, hvac 16. The family room has a vaulted ceiling with a brick fireplace with gas logs. The main level includes a full bath next to a bedroom. In the primary bedroom on the 2nd floor includes 2 walk in closets, tray ceiling and a whirlpool tub with separate shower. The look out basement has a deep pour with a full bath. Enjoy the large deck with multiple seating areas and LOTS of privacy, professional landscape with sprinkler system. Close proximity to Naperville School Dist 203 Scott Elementary School.
Zillow last checked: 8 hours ago
Listing updated: July 30, 2025 at 10:22am
Listing courtesy of:
Ondrea Weikum-Grill, CNC,CSC,PSA,SFR 630-878-9403,
Compass
Bought with:
Michele Marks
Coldwell Banker Realty
Source: MRED as distributed by MLS GRID,MLS#: 12351779
Facts & features
Interior
Bedrooms & bathrooms
- Bedrooms: 5
- Bathrooms: 4
- Full bathrooms: 4
Primary bedroom
- Features: Flooring (Carpet), Window Treatments (All), Bathroom (Full, Double Sink, Whirlpool & Sep Shwr)
- Level: Second
- Area: 285 Square Feet
- Dimensions: 15X19
Bedroom 2
- Features: Flooring (Carpet), Window Treatments (All)
- Level: Second
- Area: 168 Square Feet
- Dimensions: 14X12
Bedroom 3
- Features: Flooring (Carpet), Window Treatments (All)
- Level: Second
- Area: 168 Square Feet
- Dimensions: 14X12
Bedroom 4
- Features: Flooring (Carpet), Window Treatments (All)
- Level: Second
- Area: 210 Square Feet
- Dimensions: 14X15
Bedroom 5
- Features: Flooring (Carpet), Window Treatments (All)
- Level: Main
- Area: 132 Square Feet
- Dimensions: 12X11
Dining room
- Features: Flooring (Carpet), Window Treatments (All)
- Level: Main
- Area: 196 Square Feet
- Dimensions: 14X14
Family room
- Features: Flooring (Carpet), Window Treatments (All)
- Level: Main
- Area: 360 Square Feet
- Dimensions: 20X18
Kitchen
- Features: Kitchen (Eating Area-Breakfast Bar, Eating Area-Table Space), Flooring (Ceramic Tile), Window Treatments (All)
- Level: Main
- Area: 182 Square Feet
- Dimensions: 13X14
Laundry
- Features: Flooring (Ceramic Tile)
- Level: Main
- Area: 48 Square Feet
- Dimensions: 4X12
Living room
- Features: Flooring (Carpet), Window Treatments (All)
- Level: Main
- Area: 270 Square Feet
- Dimensions: 18X15
Recreation room
- Features: Flooring (Carpet)
- Level: Basement
- Area: 784 Square Feet
- Dimensions: 28X28
Heating
- Natural Gas, Forced Air
Cooling
- Central Air
Appliances
- Included: Double Oven, Microwave, Dishwasher, Refrigerator, Washer, Dryer, Disposal, Stainless Steel Appliance(s)
- Laundry: Main Level, Gas Dryer Hookup
Features
- Cathedral Ceiling(s), 1st Floor Bedroom, 1st Floor Full Bath, Built-in Features, Walk-In Closet(s)
- Windows: Screens
- Basement: Finished,Crawl Space,Full,Daylight
- Number of fireplaces: 1
- Fireplace features: Family Room
Interior area
- Total structure area: 784
- Total interior livable area: 3,146 sqft
- Finished area below ground: 784
Property
Parking
- Total spaces: 3
- Parking features: Asphalt, Garage Door Opener, On Site, Garage Owned, Attached, Garage
- Attached garage spaces: 3
- Has uncovered spaces: Yes
Accessibility
- Accessibility features: No Disability Access
Features
- Stories: 2
- Patio & porch: Deck
Lot
- Size: 0.28 Acres
- Dimensions: 100X125
- Features: Landscaped
Details
- Parcel number: 0832113012
- Special conditions: None
- Other equipment: Ceiling Fan(s), Sump Pump, Sprinkler-Lawn
Construction
Type & style
- Home type: SingleFamily
- Architectural style: Georgian
- Property subtype: Single Family Residence
Materials
- Brick
- Foundation: Concrete Perimeter
- Roof: Shake
Condition
- New construction: No
- Year built: 1992
Details
- Builder model: CUSTOM
Utilities & green energy
- Electric: Circuit Breakers
- Sewer: Public Sewer
- Water: Lake Michigan
Community & neighborhood
Security
- Security features: Security System, Carbon Monoxide Detector(s)
Community
- Community features: Curbs, Sidewalks, Street Lights, Street Paved
Location
- Region: Naperville
HOA & financial
HOA
- Services included: None
Other
Other facts
- Listing terms: Conventional
- Ownership: Fee Simple
Price history
| Date | Event | Price |
|---|---|---|
| 7/30/2025 | Sold | $787,000-1.5%$250/sqft |
Source: | ||
| 7/10/2025 | Contingent | $799,000$254/sqft |
Source: | ||
| 7/2/2025 | Price change | $799,000-3%$254/sqft |
Source: | ||
| 6/16/2025 | Price change | $824,000-3.1%$262/sqft |
Source: | ||
| 6/9/2025 | Listed for sale | $850,000+28.8%$270/sqft |
Source: | ||
Public tax history
| Year | Property taxes | Tax assessment |
|---|---|---|
| 2024 | $12,314 +3.7% | $209,016 +9.6% |
| 2023 | $11,876 +10.6% | $190,760 +11% |
| 2022 | $10,738 +3.8% | $171,920 +3.9% |
Find assessor info on the county website
Neighborhood: 60565
Nearby schools
GreatSchools rating
- 9/10Scott Elementary SchoolGrades: PK-5Distance: 0.3 mi
- 6/10Madison Jr High SchoolGrades: 6-8Distance: 0.7 mi
- 10/10Naperville Central High SchoolGrades: 9-12Distance: 2.9 mi
Schools provided by the listing agent
- Elementary: Scott Elementary School
- Middle: Madison Junior High School
- High: Naperville Central High School
- District: 203
Source: MRED as distributed by MLS GRID. This data may not be complete. We recommend contacting the local school district to confirm school assignments for this home.
Get a cash offer in 3 minutes
Find out how much your home could sell for in as little as 3 minutes with a no-obligation cash offer.
Estimated market value$797,600
Get a cash offer in 3 minutes
Find out how much your home could sell for in as little as 3 minutes with a no-obligation cash offer.
Estimated market value
$797,600


