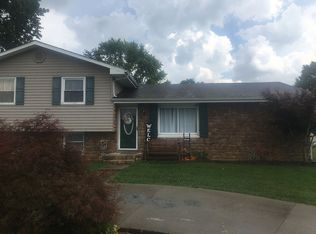Bank-Owned Auction Opportunity.
Be ready to bid on Auction.com! The online auction starts on 01-19-2026. SAVE THIS PROPERTY TODAY on Auction.com to get important updates and auction details.
Why Auction.com?
We connect buyers with real estate deals nationwide. Search, bid, and win properties on our user-friendly auction platform.
Auction

Est. $154,600
1872 Stivers Rd, Aberdeen, OH 45101
3beds
1baths
1,328sqft
Single Family Residence
Built in 1975
10,454.4 Square Feet Lot
$154,600 Zestimate®
$--/sqft
$-- HOA
Overview
- 160 days |
- 169 |
- 1 |
Zillow last checked: January 20, 2026 at 10:55pm
Listed by:
Auction.com Customer Service,
Auction.com
Source: Auction.com 1
Facts & features
Interior
Bedrooms & bathrooms
- Bedrooms: 3
- Bathrooms: 1
Interior area
- Total structure area: 1,328
- Total interior livable area: 1,328 sqft
Property
Lot
- Size: 10,454.4 Square Feet
Details
- Parcel number: 150253560000
- Special conditions: Auction
Construction
Type & style
- Home type: SingleFamily
- Property subtype: Single Family Residence
Condition
- Year built: 1975
Community & HOA
Location
- Region: Aberdeen
Financial & listing details
- Date on market: 8/14/2025
- Lease term: Contact For Details
This listing is brought to you by Auction.com 1
View Auction DetailsEstimated market value
$154,600
$116,000 - $193,000
$1,618/mo
Public tax history
Public tax history
Tax history is unavailable.Climate risks
Neighborhood: 45101
Nearby schools
GreatSchools rating
- 4/10Ripley Union Lewis Huntington Middle SchoolGrades: 5-8Distance: 0.5 mi
- 5/10Ripley-Union-Lewis-Huntington High SchoolGrades: 9-12Distance: 4.8 mi
- 5/10Ripley Union Lewis Huntington Elementary SchoolGrades: K-4Distance: 5.7 mi
