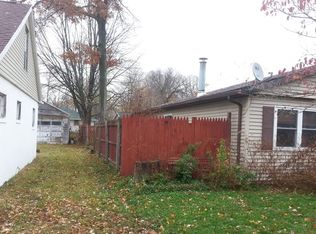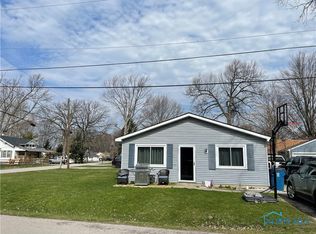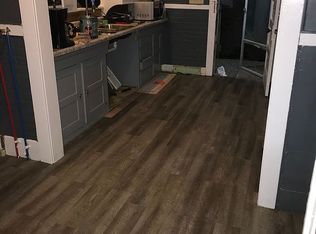Sold for $182,500
$182,500
1872 Sugarbush Rd, Oregon, OH 43616
3beds
1,700sqft
Single Family Residence
Built in 1953
5,662.8 Square Feet Lot
$179,600 Zestimate®
$107/sqft
$1,575 Estimated rent
Home value
$179,600
$158,000 - $203,000
$1,575/mo
Zestimate® history
Loading...
Owner options
Explore your selling options
What's special
Welcome to 1872 Sugarbush Rd—this beautifully maintained home features an updated kitchen and two bathrooms with modern finishes that add both style and functionality. Enjoy the convenience of all appliances included, plus a fully fenced backyard that offers privacy and outdoor space for relaxation or entertaining. Don’t miss the opportunity to make it yours!
Zillow last checked: 8 hours ago
Listing updated: October 14, 2025 at 06:10am
Listed by:
Corey J Welch 734-770-4705,
EXP Realty, LLC,
Donovan Ross 567-424-1275,
EXP Realty, LLC
Bought with:
Jacqueline A Kapuscinski, 2019002086
Serenity Realty LLC
Source: NORIS,MLS#: 6128589
Facts & features
Interior
Bedrooms & bathrooms
- Bedrooms: 3
- Bathrooms: 2
- Full bathrooms: 2
Primary bedroom
- Level: Main
- Dimensions: 16 x 13
Bedroom 2
- Level: Upper
- Dimensions: 14 x 14
Bedroom 3
- Level: Upper
- Dimensions: 14 x 14
Kitchen
- Level: Main
- Dimensions: 16 x 15
Living room
- Level: Main
- Dimensions: 22 x 18
Loft
- Level: Upper
- Dimensions: 16 x 14
Heating
- Forced Air, Natural Gas
Cooling
- Central Air
Appliances
- Included: Dishwasher, Microwave, Water Heater, Refrigerator
- Laundry: Main Level
Features
- Primary Bathroom
- Has fireplace: No
Interior area
- Total structure area: 1,700
- Total interior livable area: 1,700 sqft
Property
Parking
- Parking features: Gravel, Off Street, Driveway
- Has uncovered spaces: Yes
Features
- Levels: One and One Half
Lot
- Size: 5,662 sqft
- Dimensions: 5,800
Details
- Parcel number: 4470444
Construction
Type & style
- Home type: SingleFamily
- Property subtype: Single Family Residence
Materials
- Aluminum Siding, Steel Siding
- Foundation: Slab
- Roof: Shingle
Condition
- Year built: 1953
Utilities & green energy
- Electric: Circuit Breakers
- Sewer: Sanitary Sewer
- Water: Public
Community & neighborhood
Location
- Region: Oregon
- Subdivision: South Shore Park
Other
Other facts
- Listing terms: Cash,Conventional,FHA,VA Loan
Price history
| Date | Event | Price |
|---|---|---|
| 6/26/2025 | Sold | $182,500-1.4%$107/sqft |
Source: NORIS #6128589 Report a problem | ||
| 5/23/2025 | Pending sale | $185,000$109/sqft |
Source: NORIS #6128589 Report a problem | ||
| 4/23/2025 | Contingent | $185,000$109/sqft |
Source: NORIS #6128589 Report a problem | ||
| 4/18/2025 | Listed for sale | $185,000+37%$109/sqft |
Source: NORIS #6128589 Report a problem | ||
| 10/27/2020 | Sold | $135,000+0.1%$79/sqft |
Source: NORIS #6057724 Report a problem | ||
Public tax history
| Year | Property taxes | Tax assessment |
|---|---|---|
| 2024 | $820 +46.7% | $17,080 +74.3% |
| 2023 | $559 -0.7% | $9,800 |
| 2022 | $563 -0.8% | $9,800 |
Find assessor info on the county website
Neighborhood: 43616
Nearby schools
GreatSchools rating
- 7/10Eisenhower Intermediate SchoolGrades: 5-8Distance: 3.3 mi
- 6/10Clay High SchoolGrades: 9-12Distance: 2.3 mi
- 6/10Fassett Middle SchoolGrades: 7-8Distance: 4.6 mi
Schools provided by the listing agent
- High: Clay
Source: NORIS. This data may not be complete. We recommend contacting the local school district to confirm school assignments for this home.
Get pre-qualified for a loan
At Zillow Home Loans, we can pre-qualify you in as little as 5 minutes with no impact to your credit score.An equal housing lender. NMLS #10287.
Sell for more on Zillow
Get a Zillow Showcase℠ listing at no additional cost and you could sell for .
$179,600
2% more+$3,592
With Zillow Showcase(estimated)$183,192


