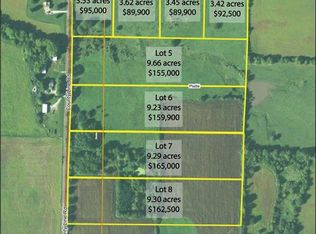Sold
Price Unknown
18723 County Line Rd, Smithville, MO 64089
5beds
4,440sqft
Single Family Residence
Built in 2022
10.13 Acres Lot
$1,000,000 Zestimate®
$--/sqft
$3,957 Estimated rent
Home value
$1,000,000
$920,000 - $1.09M
$3,957/mo
Zestimate® history
Loading...
Owner options
Explore your selling options
What's special
Welcome to your dream retreat! Nestled on just over 10 pristine acres with a private pond, this stunning custom-built home offers the perfect blend of luxury, comfort, and natural beauty! From the moment you pull into the drive, the charming front porch and serene setting set the tone for what awaits inside. Step through the front door into an open floor plan filled with soaring ceilings, walls of windows, and abundant natural light. The great room is the heart of the home, featuring a dramatic floor-to-ceiling stone fireplace flanked by built-ins, ideal for cozy evenings or large gatherings. The chef’s kitchen is a showstopper, designed with high-end finishes including a 9’ island, quartz countertops and backsplash, farmhouse sink, pot filler, stainless steel appliances, coffee bar, double oven, and walk-in pantry. The kitchen flows seamlessly into the dining area, making entertaining effortless while overlooking breathtaking views of the pond and treed landscape. The main-level primary suite is a true retreat, offering a spa-like bathroom with soaking tub, walk-in shower, dual vanities, and an expansive walk-in closet. Also on the main floor are two additional bedrooms with a Jack-and-Jill bath, plus a convenient mudroom and laundry room located just off the suite. Upstairs, you’ll find a versatile bonus room, perfect for a home office, playroom, or creative space. The recently finished walkout lower level provides even more living space, complete with a large family room, kitchenette, full bath, fourth bedroom, and generous storage. Step outside to enjoy multiple outdoor living spaces, including an oversized patio with a hot tub that stays, perfect for relaxing, dining, or simply soaking in the sunsets over your private pond. Additional highlights include an oversized three-car garage with plenty of extra parking, and a location that offers peace and privacy while still being close to top-rated schools and conveniences. Schedule an apt for your dream home today!
Zillow last checked: 8 hours ago
Listing updated: January 05, 2026 at 11:15am
Listing Provided by:
Shane Homan 816-507-3669,
ReeceNichols-KCN,
Eric Craig Team 816-726-8565,
ReeceNichols-KCN
Bought with:
Eric Craig Team
ReeceNichols-KCN
Source: Heartland MLS as distributed by MLS GRID,MLS#: 2578519
Facts & features
Interior
Bedrooms & bathrooms
- Bedrooms: 5
- Bathrooms: 4
- Full bathrooms: 3
- 1/2 bathrooms: 1
Dining room
- Description: Kit/Dining Combo
Heating
- Electric
Cooling
- Electric
Appliances
- Laundry: Main Level, Sink
Features
- Ceiling Fan(s), Kitchen Island, Painted Cabinets, Pantry, Vaulted Ceiling(s), Walk-In Closet(s)
- Flooring: Carpet, Laminate, Tile
- Basement: Finished,Walk-Out Access
- Number of fireplaces: 1
- Fireplace features: Living Room
Interior area
- Total structure area: 4,440
- Total interior livable area: 4,440 sqft
- Finished area above ground: 2,640
- Finished area below ground: 1,800
Property
Parking
- Total spaces: 3
- Parking features: Attached
- Attached garage spaces: 3
Features
- Has spa: Yes
- Spa features: Hot Tub
- Waterfront features: Pond
Lot
- Size: 10.13 Acres
- Features: Acreage
Details
- Parcel number: 052020001003.05
Construction
Type & style
- Home type: SingleFamily
- Architectural style: Traditional
- Property subtype: Single Family Residence
Materials
- Board & Batten Siding, Frame
- Roof: Composition
Condition
- Year built: 2022
Utilities & green energy
- Sewer: Septic Tank
- Water: Public
Community & neighborhood
Location
- Region: Smithville
- Subdivision: Other
HOA & financial
HOA
- Has HOA: No
Other
Other facts
- Listing terms: Cash,Conventional,FHA,VA Loan
- Ownership: Private
Price history
| Date | Event | Price |
|---|---|---|
| 1/5/2026 | Sold | -- |
Source: | ||
| 12/22/2025 | Pending sale | $1,099,000$248/sqft |
Source: | ||
| 10/28/2025 | Contingent | $1,099,000$248/sqft |
Source: | ||
| 10/15/2025 | Price change | $1,099,000-4.4%$248/sqft |
Source: | ||
| 10/1/2025 | Listed for sale | $1,149,000-0.1%$259/sqft |
Source: | ||
Public tax history
| Year | Property taxes | Tax assessment |
|---|---|---|
| 2025 | -- | $111,100 +12.1% |
| 2024 | $7,153 +4.5% | $99,080 |
| 2023 | $6,842 | $99,080 +1005.8% |
Find assessor info on the county website
Neighborhood: 64089
Nearby schools
GreatSchools rating
- 4/10Eagle Heights Elementary SchoolGrades: K-6Distance: 2.1 mi
- 6/10Smithville Middle SchoolGrades: 7-8Distance: 3.8 mi
- 9/10Smithville High SchoolGrades: 9-12Distance: 4.2 mi
Schools provided by the listing agent
- Elementary: Eagle Heights
- Middle: Smithville
- High: Smithville
Source: Heartland MLS as distributed by MLS GRID. This data may not be complete. We recommend contacting the local school district to confirm school assignments for this home.
Get a cash offer in 3 minutes
Find out how much your home could sell for in as little as 3 minutes with a no-obligation cash offer.
Estimated market value
$1,000,000
Get a cash offer in 3 minutes
Find out how much your home could sell for in as little as 3 minutes with a no-obligation cash offer.
Estimated market value
$1,000,000
