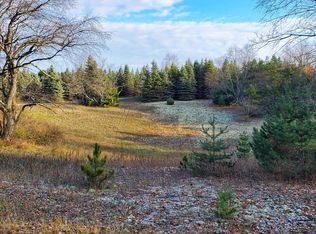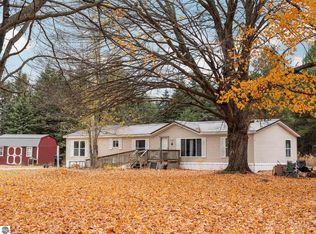Sold for $415,000
$415,000
18725 Wells Rd, Thompsonville, MI 49683
3beds
1,700sqft
Single Family Residence
Built in 2004
5 Acres Lot
$422,600 Zestimate®
$244/sqft
$2,245 Estimated rent
Home value
$422,600
Estimated sales range
Not available
$2,245/mo
Zestimate® history
Loading...
Owner options
Explore your selling options
What's special
This custom 3-bed, 2-bath ranch home sits on 5 acres of woods and is adjacent to state land offering plenty of privacy. Inside you'll find beautiful hardwood floors throughout most of the home. Stay connected with the fiber internet and enjoy the cozy atmosphere of the gas stove in the living room while overlooking the sparkling in-ground 4-8-foot-deep saltwater pool in the irrigated backyard, perfect for summer get togethers! The spacious primary suite features dual walk-in closets, ensuite bath, and jetted bathtub. On the lower level you'll find ample storage, wood stove, tall ceilings and drywall, ready to be finished, and plumbed for an additional bath. Less than a 10-minute drive to both Crystal Mountain Resort and Iron Fish Distillery, this home is a perfect balance of peaceful country living and access to skiing, golfing and more.
Zillow last checked: 8 hours ago
Listing updated: April 30, 2025 at 11:33am
Listed by:
Holly Gray Cell:231-649-1878,
REO-TCFront-233021 231-947-9800
Bought with:
Sander Scott, 6502432602
Net Real Estate
Source: NGLRMLS,MLS#: 1928745
Facts & features
Interior
Bedrooms & bathrooms
- Bedrooms: 3
- Bathrooms: 2
- Full bathrooms: 2
- Main level bathrooms: 2
- Main level bedrooms: 3
Primary bedroom
- Level: Main
- Area: 259
- Dimensions: 18.5 x 14
Bedroom 2
- Level: Main
- Area: 132
- Dimensions: 12 x 11
Bedroom 3
- Level: Main
- Area: 132
- Dimensions: 12 x 11
Primary bathroom
- Features: Private
Kitchen
- Level: Main
- Area: 135
- Dimensions: 15 x 9
Living room
- Level: Main
- Area: 240
- Dimensions: 15 x 16
Heating
- Forced Air, Ceiling, Propane, Wood, Fireplace(s)
Cooling
- Central Air
Appliances
- Included: Refrigerator, Oven/Range, Dishwasher, Microwave, Washer, Dryer, Propane Water Heater, Solar Hot Water
- Laundry: Main Level
Features
- Entrance Foyer, Walk-In Closet(s), Solid Surface Counters, Mud Room, Vaulted Ceiling(s), Drywall, Ceiling Fan(s), High Speed Internet
- Flooring: Wood, Vinyl, Tile, Concrete
- Windows: Bay Window(s)
- Basement: Full,Bath/Stubbed,Unfinished,Interior Entry
- Has fireplace: Yes
- Fireplace features: Gas, Wood Burning, Stove
Interior area
- Total structure area: 1,700
- Total interior livable area: 1,700 sqft
- Finished area above ground: 1,700
- Finished area below ground: 0
Property
Parking
- Total spaces: 2
- Parking features: Attached, Garage Door Opener, Concrete Floors, Gravel, Circular Driveway, Private
- Attached garage spaces: 2
Accessibility
- Accessibility features: Main Floor Access, Covered Entrance
Features
- Patio & porch: Deck, Patio, Covered, Porch
- Exterior features: Sprinkler System
- Has private pool: Yes
- Pool features: In Ground
- Has spa: Yes
- Spa features: Hot Tub, Bath
- Has view: Yes
- View description: Countryside View
- Waterfront features: None
Lot
- Size: 5 Acres
- Dimensions: 239 x 923
- Features: Wooded-Hardwoods, Wooded, Level, Landscaped, Metes and Bounds, Joins State/Federal Land
Details
- Additional structures: None
- Parcel number: 1300115005
- Zoning description: Residential,Outbuildings Allowed,Rural
Construction
Type & style
- Home type: SingleFamily
- Architectural style: Ranch
- Property subtype: Single Family Residence
Materials
- 2x6 Framing, Vinyl Siding
- Foundation: Wood
- Roof: Asphalt
Condition
- New construction: No
- Year built: 2004
Utilities & green energy
- Sewer: Private Sewer
- Water: Private
Green energy
- Energy efficient items: Not Applicable
- Water conservation: Not Applicable
Community & neighborhood
Security
- Security features: Smoke Detector(s)
Community
- Community features: None
Location
- Region: Thompsonville
- Subdivision: Metes and Bounds
HOA & financial
HOA
- Services included: None
Other
Other facts
- Listing agreement: Exclusive Right Sell
- Price range: $415K - $415K
- Listing terms: Conventional,Cash,FHA,VA Loan,1031 Exchange
- Ownership type: Private Owner
- Road surface type: Gravel, Dirt
Price history
| Date | Event | Price |
|---|---|---|
| 4/29/2025 | Sold | $415,000-4.6%$244/sqft |
Source: | ||
| 2/11/2025 | Price change | $435,000-1.1%$256/sqft |
Source: | ||
| 11/18/2024 | Price change | $440,000-1.1%$259/sqft |
Source: | ||
| 11/4/2024 | Listed for sale | $445,000$262/sqft |
Source: | ||
Public tax history
| Year | Property taxes | Tax assessment |
|---|---|---|
| 2025 | $4,935 +182% | $206,800 +6.2% |
| 2024 | $1,750 | $194,800 +11.5% |
| 2023 | -- | $174,700 +28.2% |
Find assessor info on the county website
Neighborhood: 49683
Nearby schools
GreatSchools rating
- 3/10Betsie Valley SchoolGrades: PK-5Distance: 1.1 mi
- 3/10Benzie Central Middle SchoolGrades: 6-8Distance: 9.1 mi
- 6/10Benzie Central Sr. High SchoolGrades: 9-12Distance: 9.1 mi
Schools provided by the listing agent
- District: Benzie County Central Schools
Source: NGLRMLS. This data may not be complete. We recommend contacting the local school district to confirm school assignments for this home.

Get pre-qualified for a loan
At Zillow Home Loans, we can pre-qualify you in as little as 5 minutes with no impact to your credit score.An equal housing lender. NMLS #10287.

