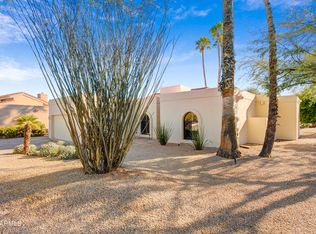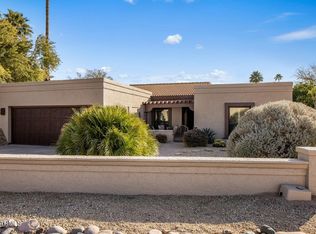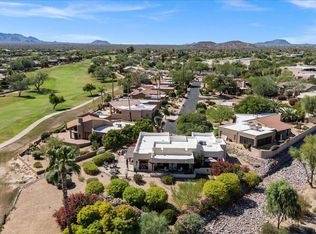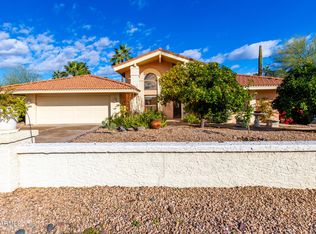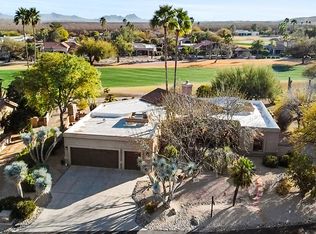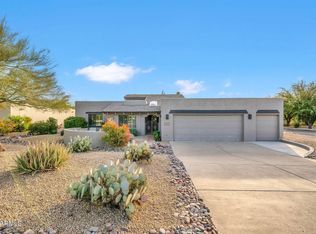Beautiful vintage modern mission-style home with Four Peaks views on White Wing golf course in gorgeous Rio Verde, named the best place to retire in the U.S. by ''The Manual'' in May 2025. This expansive ranch is perfectly located close to all the amenities, with Honey & Sol, the pool, gym, clubhouse, driving range, courts & post office just steps away. The home has been thoughtfully updated while retaining classic details such as Saltillo tile, a copper-topped kitchen island, and a wood-burning fireplace. A mix of mature & new landscaping has been designed for privacy while you relax on the serene, covered patio that runs the entire length of the home. 2024 upgrades include: freshly painted interior, exterior, and garage; new roof - tile & flat; water softener; recirculation pump; landscaping; landscape lighting; complete irrigation; outdoor lights; bedroom flooring; cooktop; refrigerator. The spacious third bedroom can serve as a bedroom, an office, or both. The garage has tons of storage, a small workshop, and plenty of room for your cars and golf cart. Home includes a Yamaha golf cart with lithium batteries. The HOA includes cable TV, and just down the block is the renowned and respected VerdeCares Organization, a non-profit that's available for community assistance to residents with transportation, meals, medical equipment, and much more. Don't miss this opportunity for a carefree lifestyle, immersed in nature with endless activities, fabulous views, and wonderful neighbors. Yes, you have earned it.
For sale
Price cut: $20K (12/29)
$675,000
18727 E Avenida Del Ray, Rio Verde, AZ 85263
3beds
2,201sqft
Est.:
Single Family Residence
Built in 1981
0.26 Acres Lot
$-- Zestimate®
$307/sqft
$437/mo HOA
What's special
Wood-burning fireplaceVintage modern mission-style homeComplete irrigationFabulous viewsOutdoor lightsFreshly painted interiorLandscape lighting
- 172 days |
- 787 |
- 18 |
Zillow last checked: 8 hours ago
Listing updated: 9 hours ago
Listed by:
Mary K Bloom 612-747-2438,
Realty ONE Group
Source: ARMLS,MLS#: 6917960

Tour with a local agent
Facts & features
Interior
Bedrooms & bathrooms
- Bedrooms: 3
- Bathrooms: 2
- Full bathrooms: 2
Heating
- Electric
Cooling
- Central Air, Ceiling Fan(s)
Appliances
- Included: Dryer, Washer, Water Softener Owned, Refrigerator, Built-in Microwave, Dishwasher, Disposal, Electric Cooktop, Built-In Electric Oven
Features
- High Speed Internet, Double Vanity, Breakfast Bar, No Interior Steps, Vaulted Ceiling(s), Kitchen Island, 3/4 Bath Master Bdrm, Bidet
- Flooring: Laminate, Tile
- Windows: Skylight(s), Mechanical Sun Shds
- Has basement: No
- Common walls with other units/homes: No Common Walls
Interior area
- Total structure area: 2,201
- Total interior livable area: 2,201 sqft
Video & virtual tour
Property
Parking
- Total spaces: 2.5
- Parking features: Garage Door Opener, Direct Access, Storage, Golf Cart Garage
- Garage spaces: 2.5
Accessibility
- Accessibility features: Zero-Grade Entry, Mltpl Entries/Exits, Hard/Low Nap Floors, Bath Lever Faucets, Accessible Hallway(s)
Features
- Stories: 1
- Patio & porch: Covered, Patio
- Has spa: Yes
- Spa features: Heated
- Fencing: None
- Has view: Yes
- View description: Mountain(s)
Lot
- Size: 0.26 Acres
- Features: Sprinklers In Rear, Sprinklers In Front, Desert Back, Desert Front, On Golf Course, Auto Timer H2O Front, Auto Timer H2O Back
Details
- Parcel number: 21943560
- Special conditions: Age Restricted (See Remarks)
Construction
Type & style
- Home type: SingleFamily
- Architectural style: Ranch
- Property subtype: Single Family Residence
Materials
- Stucco, Painted, Block
- Roof: Tile,Built-Up,Foam
Condition
- Year built: 1981
Details
- Builder name: Alexander Homes
Utilities & green energy
- Electric: 220 Volts in Kitchen
- Sewer: Public Sewer
- Water: City Water, Pvt Water Company
Green energy
- Energy efficient items: Multi-Zones
- Water conservation: Recirculation Pump
Community & HOA
Community
- Features: Pool, Golf, Pickleball, Community Spa Htd, Tennis Court(s), Fitness Center
- Security: Security System Owned
- Senior community: Yes
- Subdivision: RIO VERDE UNIT 7
HOA
- Has HOA: Yes
- Services included: Cable TV, Maintenance Grounds, Street Maint, Trash
- HOA fee: $2,620 semi-annually
- HOA name: Rio Verde HOA
- HOA phone: 480-471-2068
Location
- Region: Rio Verde
Financial & listing details
- Price per square foot: $307/sqft
- Tax assessed value: $468,600
- Annual tax amount: $2,705
- Date on market: 9/11/2025
- Cumulative days on market: 172 days
- Listing terms: Cash,Conventional,FHA,VA Loan
- Ownership: Fee Simple
- Electric utility on property: Yes
Estimated market value
Not available
Estimated sales range
Not available
Not available
Price history
Price history
| Date | Event | Price |
|---|---|---|
| 12/29/2025 | Price change | $675,000-2.9%$307/sqft |
Source: | ||
| 9/11/2025 | Listed for sale | $695,000$316/sqft |
Source: | ||
| 6/3/2025 | Listing removed | $695,000$316/sqft |
Source: | ||
| 2/28/2025 | Listed for sale | $695,000+19.2%$316/sqft |
Source: | ||
| 12/15/2023 | Sold | $583,000-6%$265/sqft |
Source: | ||
| 11/29/2023 | Contingent | $619,900$282/sqft |
Source: | ||
| 9/28/2023 | Listed for sale | $619,900-3.1%$282/sqft |
Source: | ||
| 7/16/2023 | Listing removed | $639,900$291/sqft |
Source: | ||
| 4/27/2023 | Listed for sale | $639,900-5.2%$291/sqft |
Source: | ||
| 6/17/2022 | Sold | $675,000+5.5%$307/sqft |
Source: | ||
| 6/17/2022 | Pending sale | $640,000$291/sqft |
Source: | ||
| 5/17/2022 | Contingent | $640,000$291/sqft |
Source: | ||
| 5/6/2022 | Listed for sale | $640,000+95.4%$291/sqft |
Source: | ||
| 9/26/2018 | Sold | $327,500-6.4%$149/sqft |
Source: ARMLS #5762379 Report a problem | ||
| 8/9/2018 | Pending sale | $349,900$159/sqft |
Source: HomeSmart #5762379 Report a problem | ||
| 5/7/2018 | Listed for sale | $349,900$159/sqft |
Source: Homesmart #5762379 Report a problem | ||
Public tax history
Public tax history
| Year | Property taxes | Tax assessment |
|---|---|---|
| 2025 | $1,060 +4.9% | $46,860 -1.2% |
| 2024 | $1,011 +1.7% | $47,410 +41.5% |
| 2023 | $994 -59% | $33,512 -4.2% |
| 2022 | $2,422 +4.1% | $34,970 +2.7% |
| 2021 | $2,328 +3.5% | $34,050 +14% |
| 2020 | $2,248 +2.8% | $29,870 +8.3% |
| 2019 | $2,186 | $27,570 +3.6% |
| 2018 | $2,186 -1.4% | $26,600 -0.6% |
| 2017 | $2,217 +4.5% | $26,750 +3.4% |
| 2016 | $2,122 +1.2% | $25,870 +2.8% |
| 2015 | $2,096 | $25,160 -0.1% |
| 2014 | -- | $25,180 +2.9% |
| 2013 | -- | $24,470 -2% |
| 2012 | -- | $24,970 +4.2% |
| 2011 | -- | $23,970 -16.9% |
| 2010 | -- | $28,830 -19.8% |
| 2009 | -- | $35,950 +8.8% |
| 2008 | -- | $33,050 +6.8% |
| 2007 | -- | $30,950 +37.9% |
| 2006 | -- | $22,450 |
| 2005 | -- | $22,450 -13.2% |
| 2004 | -- | $25,850 |
| 2003 | -- | $25,850 +36.8% |
| 2002 | -- | $18,900 |
Find assessor info on the county website
BuyAbility℠ payment
Est. payment
$3,822/mo
Principal & interest
$3154
HOA Fees
$437
Property taxes
$231
Climate risks
Neighborhood: 85263
Nearby schools
GreatSchools rating
- 6/10Fountain Hills Middle SchoolGrades: 4-8Distance: 6.7 mi
- NAEVIT North Fountain HillsGrades: 9-12Distance: 7 mi
