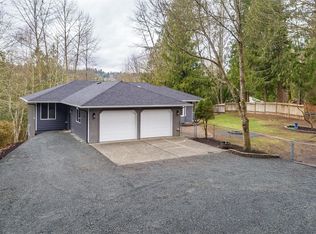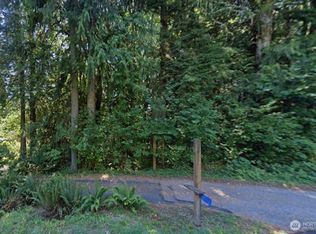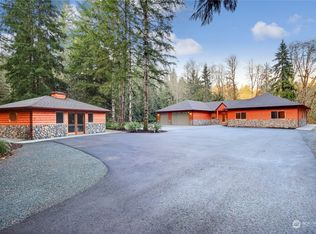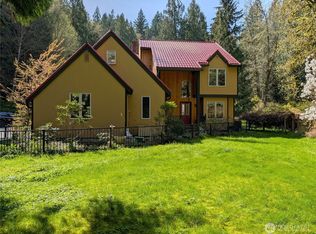Sold
Listed by:
Sarah Luna Young,
KW Everett,
Cassidy Matthies,
KW Everett
Bought with: John L. Scott Snohomish
$670,000
18727 Jordan Road, Arlington, WA 98223
3beds
1,637sqft
Single Family Residence
Built in 1979
3.9 Acres Lot
$649,700 Zestimate®
$409/sqft
$3,055 Estimated rent
Home value
$649,700
Estimated sales range
Not available
$3,055/mo
Zestimate® history
Loading...
Owner options
Explore your selling options
What's special
Secluded homestead dreams start here! Just 4.5 miles from downtown Arlington, this shy 4-acre retreat is your escape from the hustle—without being off the grid. Watch deer wander by from one of three entertainment sized decks, get your hands dirty in the massive 14-bed garden (greenhouse included!), or start your mini-farm/homestead dreams with ready-to-go coops and stalls. Inside, skylights flood the home with light, balancing modern vibes with classic wood accents. A true 2-car garage, tons of space for RV or toys, oversized sliders, and composite decking round out the perks. Space, privacy, and country charm—without the crazy commute. Moments away from river fun recreation at River Meadows Park and Jordan Swinging Bridge.
Zillow last checked: 8 hours ago
Listing updated: June 30, 2025 at 04:04am
Listed by:
Sarah Luna Young,
KW Everett,
Cassidy Matthies,
KW Everett
Bought with:
Dave Burgess, 24003213
John L. Scott Snohomish
Source: NWMLS,MLS#: 2344822
Facts & features
Interior
Bedrooms & bathrooms
- Bedrooms: 3
- Bathrooms: 2
- Full bathrooms: 1
- 3/4 bathrooms: 1
Bathroom three quarter
- Level: Lower
Dining room
- Level: Main
Entry hall
- Level: Main
Family room
- Level: Main
Kitchen with eating space
- Level: Main
Kitchen with eating space
- Level: Main
Living room
- Level: Lower
Heating
- Fireplace, Forced Air, Electric
Cooling
- None
Appliances
- Included: Dishwasher(s), Dryer(s), Microwave(s), Refrigerator(s), Stove(s)/Range(s), Washer(s), Water Heater: Electric, Water Heater Location: Garage
Features
- Ceiling Fan(s), Dining Room
- Flooring: Laminate, Vinyl, Vinyl Plank, Carpet
- Windows: Double Pane/Storm Window, Skylight(s)
- Basement: None
- Number of fireplaces: 1
- Fireplace features: Wood Burning, Lower Level: 1, Fireplace
Interior area
- Total structure area: 1,637
- Total interior livable area: 1,637 sqft
Property
Parking
- Total spaces: 2
- Parking features: Driveway, Attached Garage, RV Parking
- Attached garage spaces: 2
Features
- Levels: Three Or More
- Entry location: Main
- Patio & porch: Ceiling Fan(s), Double Pane/Storm Window, Dining Room, Fireplace, Skylight(s), Water Heater
- Has view: Yes
- View description: Territorial
Lot
- Size: 3.90 Acres
- Features: High Voltage Line, Secluded, Cable TV, Deck, Green House, High Speed Internet, Outbuildings, Patio, RV Parking
- Topography: Level,Rolling
- Residential vegetation: Fruit Trees, Garden Space, Wooded
Details
- Parcel number: 31062000100700
- Zoning: R5
- Zoning description: Jurisdiction: County
- Special conditions: Standard
Construction
Type & style
- Home type: SingleFamily
- Property subtype: Single Family Residence
Materials
- Wood Siding
- Foundation: Poured Concrete
- Roof: Composition
Condition
- Year built: 1979
Utilities & green energy
- Electric: Company: PUD
- Sewer: Septic Tank, Company: Septic
- Water: Individual Well, Company: Well
Community & neighborhood
Location
- Region: Arlington
- Subdivision: Arlington
Other
Other facts
- Listing terms: Cash Out,Conventional,FHA,State Bond,USDA Loan,VA Loan
- Cumulative days on market: 43 days
Price history
| Date | Event | Price |
|---|---|---|
| 5/30/2025 | Sold | $670,000-4.2%$409/sqft |
Source: | ||
| 5/2/2025 | Pending sale | $699,500$427/sqft |
Source: | ||
| 3/20/2025 | Price change | $699,500+32%$427/sqft |
Source: | ||
| 10/19/2021 | Pending sale | $529,9500%$324/sqft |
Source: | ||
| 10/18/2021 | Sold | $530,000+0%$324/sqft |
Source: | ||
Public tax history
| Year | Property taxes | Tax assessment |
|---|---|---|
| 2024 | $4,104 +14.1% | $488,600 +4% |
| 2023 | $3,596 -3.6% | $469,900 -8.2% |
| 2022 | $3,731 +14.7% | $511,800 +43.4% |
Find assessor info on the county website
Neighborhood: 98223
Nearby schools
GreatSchools rating
- 5/10Eagle Creek Elementary SchoolGrades: K-5Distance: 3.3 mi
- 4/10Post Middle SchoolGrades: 6-8Distance: 3.1 mi
- 8/10Arlington High SchoolGrades: 9-12Distance: 2.5 mi
Get a cash offer in 3 minutes
Find out how much your home could sell for in as little as 3 minutes with a no-obligation cash offer.
Estimated market value$649,700
Get a cash offer in 3 minutes
Find out how much your home could sell for in as little as 3 minutes with a no-obligation cash offer.
Estimated market value
$649,700



