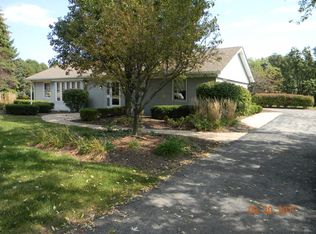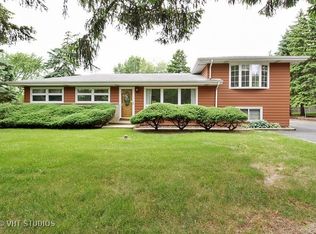Closed
$380,000
18727 S Townline Rd, Mokena, IL 60448
3beds
2,100sqft
Single Family Residence
Built in 1973
0.4 Acres Lot
$402,800 Zestimate®
$181/sqft
$3,454 Estimated rent
Home value
$402,800
$367,000 - $439,000
$3,454/mo
Zestimate® history
Loading...
Owner options
Explore your selling options
What's special
Welcome Home! Check out this stunning move in ready home. Great location. Close to I-80, 355, and just 5 mins away from Silver Cross hospital. Very well maintained and beautiful updates. New pressure tank 2024. Furnace and AC unit 2020. Roof done in 2018. Siding, gutters, and Soffit all redone in 2019. Floors done upstairs in 2022. Beautiful built in bar and big wood burning fireplace on the lower level. New counter tops in kitchen 2022. With a spacious backyard and fenced in! Don't miss out on this one! Set up your showings today!!
Zillow last checked: 8 hours ago
Listing updated: December 06, 2024 at 09:08am
Listing courtesy of:
Katie Cernak 708-552-3034,
Town Center Realty LLC
Bought with:
Nicholas Fredrick
Crosstown Realtors, Inc
Source: MRED as distributed by MLS GRID,MLS#: 12192321
Facts & features
Interior
Bedrooms & bathrooms
- Bedrooms: 3
- Bathrooms: 3
- Full bathrooms: 2
- 1/2 bathrooms: 1
Primary bedroom
- Level: Second
- Area: 154 Square Feet
- Dimensions: 11X14
Bedroom 2
- Level: Second
- Area: 130 Square Feet
- Dimensions: 10X13
Bedroom 3
- Level: Second
- Area: 121 Square Feet
- Dimensions: 11X11
Family room
- Level: Main
- Area: 448 Square Feet
- Dimensions: 16X28
Kitchen
- Level: Main
- Area: 253 Square Feet
- Dimensions: 11X23
Laundry
- Level: Basement
- Area: 84 Square Feet
- Dimensions: 7X12
Living room
- Level: Main
- Area: 280 Square Feet
- Dimensions: 14X20
Other
- Level: Main
- Area: 156 Square Feet
- Dimensions: 12X13
Heating
- Natural Gas
Cooling
- Central Air
Features
- Basement: Finished,Partial
Interior area
- Total structure area: 0
- Total interior livable area: 2,100 sqft
Property
Parking
- Total spaces: 2
- Parking features: On Site, Attached, Garage
- Attached garage spaces: 2
Accessibility
- Accessibility features: No Disability Access
Lot
- Size: 0.40 Acres
- Dimensions: 110X158
Details
- Parcel number: 1909063000050000
- Special conditions: None
Construction
Type & style
- Home type: SingleFamily
- Property subtype: Single Family Residence
Materials
- Brick, Cedar
Condition
- New construction: No
- Year built: 1973
Utilities & green energy
- Sewer: Septic Tank
- Water: Well
Community & neighborhood
Location
- Region: Mokena
Other
Other facts
- Listing terms: Conventional
- Ownership: Fee Simple
Price history
| Date | Event | Price |
|---|---|---|
| 12/6/2024 | Sold | $380,000+1.4%$181/sqft |
Source: | ||
| 10/22/2024 | Contingent | $374,900$179/sqft |
Source: | ||
| 10/19/2024 | Listed for sale | $374,900+102.6%$179/sqft |
Source: | ||
| 1/10/2014 | Sold | $185,000$88/sqft |
Source: | ||
Public tax history
| Year | Property taxes | Tax assessment |
|---|---|---|
| 2023 | $7,376 +8% | $101,499 +9.8% |
| 2022 | $6,832 +6.4% | $92,448 +6.9% |
| 2021 | $6,421 +2.2% | $86,489 +2.9% |
Find assessor info on the county website
Neighborhood: 60448
Nearby schools
GreatSchools rating
- 8/10Mokena Intermediate SchoolGrades: 4-5Distance: 1.2 mi
- 10/10Mokena Jr High SchoolGrades: 6-8Distance: 2.5 mi
- 9/10Lincoln-Way Central High SchoolGrades: 9-12Distance: 2.6 mi
Schools provided by the listing agent
- District: 159
Source: MRED as distributed by MLS GRID. This data may not be complete. We recommend contacting the local school district to confirm school assignments for this home.
Get a cash offer in 3 minutes
Find out how much your home could sell for in as little as 3 minutes with a no-obligation cash offer.
Estimated market value$402,800
Get a cash offer in 3 minutes
Find out how much your home could sell for in as little as 3 minutes with a no-obligation cash offer.
Estimated market value
$402,800

