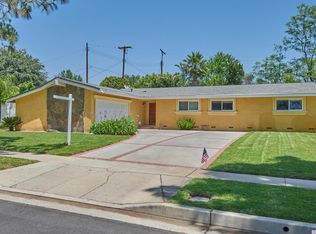Incredible neighborhood on a beautiful tree lined street in the Granada Hills Charter High School District. Over 11,000 sq.ft. of lot space with a huge front yard. The backyard features a swimming pool and enough room for the kids to run and play. Covered patio off of rear main house for those summer weekend Bar-B-Q's. Newer HVAC unit. Two car attached garage with direct access to house. A wall that separated the LR from the DA has been reduced to a pony wall to create the feeling of a Great Room. Large kitchen was started with a remodel but was never completed and all the new cabinets are there to complete the kitchen (garage), just need a counter top and appliances. Only one wall in the kitchen was redone, the rest was left intact. Huge master bedroom with new closet doors and a completely remodeled 3/4 bath. New tile flooring, new cabinets, faucets, new smooth rock floor in shower, etc...It's beautiful. 4 bedrooms total, 1.75 baths, 1,680 sq.ft.. Full bath is a bit outdated but there is a door that leads to the pool area. Beautiful hardwood floors throughout the house makes this A MUST SHOW HOME!!
This property is off market, which means it's not currently listed for sale or rent on Zillow. This may be different from what's available on other websites or public sources.
