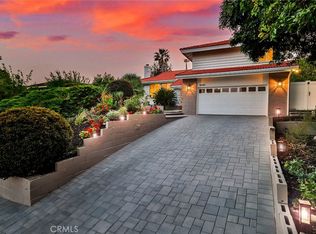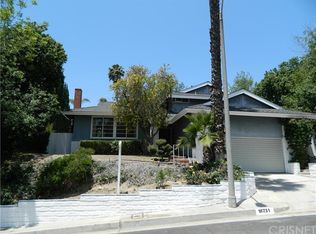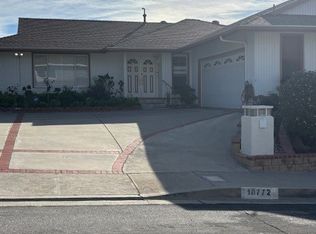Sold for $1,390,000
Listing Provided by:
Babak Mehranvar DRE #01412251 949-338-5394,
HomeSmart, Evergreen Realty
Bought with: WGRES INC.
$1,390,000
18735 Accra St, Porter Ranch, CA 91326
4beds
2,559sqft
Single Family Residence
Built in 1965
0.27 Acres Lot
$1,370,500 Zestimate®
$543/sqft
$6,919 Estimated rent
Home value
$1,370,500
$1.25M - $1.51M
$6,919/mo
Zestimate® history
Loading...
Owner options
Explore your selling options
What's special
While the entrance features a solid wood pivot door, meticulously tailored to fit. We have completed a comprehensive remodeling and reconstruction of the entire floor plan, adding 432 square feet of living space to the property. The staircase has been relocated to the second floor, improving the overall flow of the design. The first-floor surfaces have been upgraded to high-quality tile, while the second floor features premium carpeting. Significant interior modifications have been made, including the removal of several non-load-bearing walls to create a more spacious living area. The property now boasts four full bathrooms and an additional half bathroom. The kitchen has been entirely relocated and remodeled, showcasing modern custom-built features, such as Brazilian countertops, natural marble sinks sourced from Turkey, and cabinet doors imported from Spain and Italy. It includes handcrafted elements with a lifetime warranty and a double quartz black kitchen sink. Notably, the high ceilings next to the pool area have allowed for the installation of custom windows and doors. The raised A-ceiling includes two eight-panel panoramic doors that provide a view of the backyard and pool, Additionally, the second-floor roof structure has been elevated to accommodate a large, spacious walk-in closet for the primary bedroom, as well as an attic space for extra storage. Each bedroom has its own full bathroom, all equipped with custom-made, handcrafted fixtures. Skylights have been added to enhance natural light throughout the rooms. Externally, the stucco finish has been completely renewed. The property also includes new electrical wiring, plumbing, HVAC systems, and insulation. A sound speaker system, surveillance cameras, and an alarm system have been installed throughout the house for added security and convenience. The total living area is now 2,559 square feet, featuring four primary bedrooms and four and a half bathrooms. Retaining walls have been constructed in the backyard to ensure the stability of the hillside while preserving the natural landscape. The total investment in these extensive remodeling efforts exceeded $600,000. Furthermore, the ground floor includes a two-door garage designated for the principal residence. The Accessory Dwelling Unit (ADU) permit for the upper level of the garage has been fully issued and is currently held by the applicant.
Zillow last checked: 8 hours ago
Listing updated: May 09, 2025 at 11:31am
Listing Provided by:
Babak Mehranvar DRE #01412251 949-338-5394,
HomeSmart, Evergreen Realty
Bought with:
Walter Martinez, DRE #01884265
WGRES INC.
Source: CRMLS,MLS#: OC25054019 Originating MLS: California Regional MLS
Originating MLS: California Regional MLS
Facts & features
Interior
Bedrooms & bathrooms
- Bedrooms: 4
- Bathrooms: 5
- Full bathrooms: 4
- 1/2 bathrooms: 1
- Main level bathrooms: 3
- Main level bedrooms: 2
Bedroom
- Features: Multi-Level Bedroom
Bathroom
- Features: Bathtub, Dual Sinks, Full Bath on Main Level, Multiple Shower Heads, Quartz Counters, Stone Counters, Separate Shower, Tub Shower, Upgraded, Walk-In Shower
Kitchen
- Features: Built-in Trash/Recycling, Kitchen Island, Kitchen/Family Room Combo, Remodeled, Self-closing Cabinet Doors, Self-closing Drawers, Updated Kitchen
Other
- Features: Walk-In Closet(s)
Pantry
- Features: Walk-In Pantry
Heating
- Central
Cooling
- Central Air
Appliances
- Included: 6 Burner Stove, Dishwasher, Freezer, Disposal, Gas Oven, High Efficiency Water Heater, Hot Water Circulator, Ice Maker, Refrigerator, Water To Refrigerator, Water Heater
- Laundry: Washer Hookup, Electric Dryer Hookup, Gas Dryer Hookup
Features
- High Ceilings, Open Floorplan, Pantry, Stone Counters, Storage, Wired for Data, Wired for Sound, Walk-In Pantry, Walk-In Closet(s)
- Has fireplace: Yes
- Fireplace features: Family Room, Gas, Living Room, Wood Burning
- Common walls with other units/homes: 2+ Common Walls
Interior area
- Total interior livable area: 2,559 sqft
Property
Parking
- Total spaces: 2
- Parking features: Garage - Attached
- Attached garage spaces: 2
Accessibility
- Accessibility features: Safe Emergency Egress from Home, See Remarks, Accessible Doors, Accessible Hallway(s)
Features
- Levels: Two
- Stories: 2
- Entry location: ACCRA ST/1
- Has private pool: Yes
- Pool features: Private
- Has view: Yes
- View description: Trees/Woods
Lot
- Size: 0.27 Acres
- Features: 0-1 Unit/Acre
Details
- Parcel number: 2871018012
- Zoning: LARS
- Special conditions: Standard
Construction
Type & style
- Home type: SingleFamily
- Property subtype: Single Family Residence
- Attached to another structure: Yes
Materials
- Copper Plumbing
Condition
- New construction: No
- Year built: 1965
Utilities & green energy
- Sewer: Public Sewer
- Water: Public
Community & neighborhood
Community
- Community features: Sidewalks
Location
- Region: Porter Ranch
Other
Other facts
- Listing terms: Cash,Conventional,Cal Vet Loan,1031 Exchange,FHA
Price history
| Date | Event | Price |
|---|---|---|
| 5/8/2025 | Sold | $1,390,000+0.7%$543/sqft |
Source: | ||
| 3/19/2025 | Pending sale | $1,381,000$540/sqft |
Source: | ||
| 3/12/2025 | Price change | $1,381,000-0.6%$540/sqft |
Source: | ||
| 1/31/2025 | Listed for sale | $1,389,000$543/sqft |
Source: | ||
| 1/1/2025 | Listing removed | $1,389,000$543/sqft |
Source: | ||
Public tax history
| Year | Property taxes | Tax assessment |
|---|---|---|
| 2025 | $16,991 +52.6% | $914,652 +2% |
| 2024 | $11,135 +2% | $896,719 +2% |
| 2023 | $10,921 +4.8% | $879,137 +2% |
Find assessor info on the county website
Neighborhood: Porter Ranch
Nearby schools
GreatSchools rating
- 10/10Castlebay Lane Charter SchoolGrades: K-5Distance: 1.3 mi
- 8/10Robert Frost Middle SchoolGrades: 6-8Distance: 2.2 mi
- 6/10Northridge Academy HighGrades: 9-12Distance: 2.3 mi
Get a cash offer in 3 minutes
Find out how much your home could sell for in as little as 3 minutes with a no-obligation cash offer.
Estimated market value$1,370,500
Get a cash offer in 3 minutes
Find out how much your home could sell for in as little as 3 minutes with a no-obligation cash offer.
Estimated market value
$1,370,500


