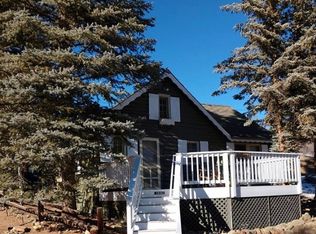Sq. ft. upper level is floor area; adjoins Rocky Mountain National Park; adjoins 69 acre parcel; very quiet area; view of rock formations; lots of wildlife; 6 inch wall (more insulation); wired 220 volts; some knotty pine; picture window in living room and dining area; nicely cared for, 10x10 hobby building; 8x8 storage building. Enjoy relaxing on one of the three decks while you listen to the water feature. Selected furniture may be bought by separate agreement.
This property is off market, which means it's not currently listed for sale or rent on Zillow. This may be different from what's available on other websites or public sources.
