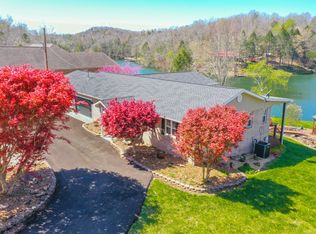Sold for $685,000
$685,000
1874 Fount Hubbard Rd, London, KY 40741
4beds
2,615sqft
Single Family Residence
Built in 1997
0.86 Acres Lot
$687,700 Zestimate®
$262/sqft
$3,292 Estimated rent
Home value
$687,700
Estimated sales range
Not available
$3,292/mo
Zestimate® history
Loading...
Owner options
Explore your selling options
What's special
1874 Fount Hubbard Road, London, KY
This stunning lakefront home offers nearly 400 feet of walkable water frontage, a rare find on Woods Creek Lake in London! From the sunroom with panoramic views to the brand new private dock, every inch of this property invites you to relax, entertain, and enjoy lake life at its finest.
✨ Highlights Include:
*4 spacious bedrooms | 3 beautifully updated custom baths.
*Large sunroom and living room with breathtaking lake views and deck access.
*Gorgeous upgraded kitchen.
*Newer HVAC, roof, appliances, trim, and crown molding.
*Epoxy-sealed garage floor, 2-bay carport.
*Bonus room with full bathroom, perfect for additional beds, games, man cave, or storage
*Landscaped yard with peaceful gazebo, waterfall feature, and beautiful lawn to the water.
*Located on a quiet cul-de-sac with a paved horseshoe driveway and ample guest parking.
*Gradual shoreline, an ideal swimming spot right in your backyard.
This home is truly lake life done right, immaculate inside and out, and designed for comfort all year round. Don't miss your chance to own one of the best views and most accessible waterfront lots on the lake!
Zillow last checked: 8 hours ago
Listing updated: December 10, 2025 at 10:17pm
Listed by:
Farrah Dobbs 606-802-3360,
Lake Cumberland Real Estate Professionals
Bought with:
Jesse Sizemore, 276344
CENTURY 21 Advantage Realty
Source: Imagine MLS,MLS#: 25017477
Facts & features
Interior
Bedrooms & bathrooms
- Bedrooms: 4
- Bathrooms: 3
- Full bathrooms: 3
Primary bedroom
- Level: First
Bedroom 1
- Level: First
Bedroom 2
- Level: First
Bedroom 3
- Level: Lower
Bathroom 1
- Description: Full Bath
- Level: First
Bathroom 2
- Description: Full Bath
- Level: First
Bathroom 3
- Description: Full Bath
- Level: Lower
Bonus room
- Description: Sunroom
- Level: First
Dining room
- Level: First
Dining room
- Level: First
Kitchen
- Level: First
Living room
- Level: First
Living room
- Level: First
Utility room
- Level: First
Heating
- Electric, Heat Pump
Cooling
- Electric, Heat Pump
Appliances
- Included: Dishwasher, Microwave, Refrigerator, Oven
- Laundry: Electric Dryer Hookup, Washer Hookup
Features
- Breakfast Bar, Eat-in Kitchen, Master Downstairs, Walk-In Closet(s), Ceiling Fan(s)
- Flooring: Hardwood, Tile, Wood
- Windows: Insulated Windows, Storm Window(s)
- Basement: Crawl Space,Finished
Interior area
- Total structure area: 2,615
- Total interior livable area: 2,615 sqft
- Finished area above ground: 2,015
- Finished area below ground: 600
Property
Parking
- Total spaces: 2
- Parking features: Attached Garage, Driveway, Garage Faces Front
- Garage spaces: 2
- Has carport: Yes
- Has uncovered spaces: Yes
Features
- Levels: One and One Half
- Has view: Yes
- View description: Rural, Neighborhood, Lake, Water
- Has water view: Yes
- Water view: Lake,Water
- Body of water: Wood Creek Lake
Lot
- Size: 0.86 Acres
Details
- Additional structures: Other
- Parcel number: 0248000001.30
Construction
Type & style
- Home type: SingleFamily
- Architectural style: Ranch
- Property subtype: Single Family Residence
Materials
- Brick Veneer
- Foundation: Block, Concrete Perimeter
- Roof: Shingle
Condition
- New construction: No
- Year built: 1997
Utilities & green energy
- Sewer: Public Sewer
- Water: Public
- Utilities for property: Electricity Connected, Sewer Connected, Water Connected
Community & neighborhood
Location
- Region: London
- Subdivision: Rural
Price history
| Date | Event | Price |
|---|---|---|
| 11/10/2025 | Sold | $685,000-0.7%$262/sqft |
Source: | ||
| 10/11/2025 | Contingent | $690,000$264/sqft |
Source: | ||
| 10/4/2025 | Price change | $690,000-4.2%$264/sqft |
Source: | ||
| 9/7/2025 | Price change | $720,000-2.7%$275/sqft |
Source: | ||
| 8/27/2025 | Price change | $740,000-2.6%$283/sqft |
Source: | ||
Public tax history
Tax history is unavailable.
Neighborhood: 40741
Nearby schools
GreatSchools rating
- 7/10Colony Elementary SchoolGrades: PK-5Distance: 3.8 mi
- NALaurel County Virtual AcademyGrades: 6-12Distance: 7.9 mi
- 7/10North Laurel High SchoolGrades: 9-12Distance: 7.8 mi
Schools provided by the listing agent
- Elementary: Colony
- Middle: North Laurel
- High: North Laurel
Source: Imagine MLS. This data may not be complete. We recommend contacting the local school district to confirm school assignments for this home.

Get pre-qualified for a loan
At Zillow Home Loans, we can pre-qualify you in as little as 5 minutes with no impact to your credit score.An equal housing lender. NMLS #10287.
