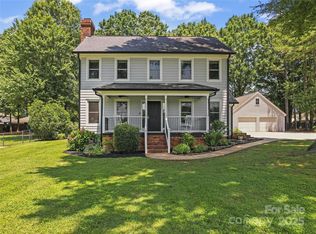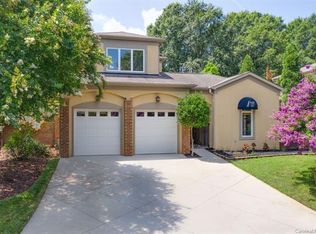Closed
$1,060,000
18745 Bluff Point Rd, Cornelius, NC 28031
5beds
3,348sqft
Single Family Residence
Built in 2006
0.7 Acres Lot
$1,056,800 Zestimate®
$317/sqft
$4,655 Estimated rent
Home value
$1,056,800
$983,000 - $1.13M
$4,655/mo
Zestimate® history
Loading...
Owner options
Explore your selling options
What's special
Location! Updates! No HOA! No impervious restrictions! .7 acre fenced lot perfect for pool! This custom home offers 5 spacious bedrooms & 4 1/2 bathrooms on a quiet, waterfront cul-de-sac street close to everything. Enjoy daily drive down Bluff Point Rd to a picturesque water view and amazing sunsets. 1st floor bedroom & attached full bathroom. Refinished white oak hardwoods throughout home, exterior & interior paint, kitchen remodel, most lighting updated, ring security cameras at 3 exterior points, fireplace makeover, 16 x 16 screened porch w/deck/patio and 8 person hot tub, landscape remodel, exterior ground lighting, 1/2 bath remodel, primary bathroom updates, great room accent wall. Walk/ride to Birkdale Village, Robbins Park, gym, & greenway trail. Walk/cart .25 mi. to Waterstreet Marina offering Freedom Boat Club & boat slip leasing or Kings Point Marina .8 miles away w/Carefree Boat club and boat slip leases. Front irrigation system.
Zillow last checked: 8 hours ago
Listing updated: September 28, 2025 at 11:16am
Listing Provided by:
Julie Williams julie@juliewilliamsrealestate.com,
Southern Homes of the Carolinas, Inc
Bought with:
Liana Talaski
EXP Realty LLC Rock Hill
Source: Canopy MLS as distributed by MLS GRID,MLS#: 4264451
Facts & features
Interior
Bedrooms & bathrooms
- Bedrooms: 5
- Bathrooms: 5
- Full bathrooms: 4
- 1/2 bathrooms: 1
- Main level bedrooms: 1
Primary bedroom
- Features: Ceiling Fan(s), Tray Ceiling(s), Walk-In Closet(s)
- Level: Upper
Bedroom s
- Features: En Suite Bathroom
- Level: Main
Bedroom s
- Features: En Suite Bathroom
- Level: Upper
Bedroom s
- Level: Upper
Bedroom s
- Level: Upper
Bathroom full
- Level: Main
Bathroom full
- Level: Upper
Bathroom full
- Level: Upper
Bathroom full
- Level: Upper
Bathroom half
- Level: Main
Dining room
- Level: Main
Flex space
- Level: Main
Other
- Level: Main
Kitchen
- Level: Main
Laundry
- Level: Upper
Heating
- Forced Air
Cooling
- Central Air
Appliances
- Included: Dishwasher, Disposal, Electric Cooktop, Electric Water Heater, Microwave, Refrigerator, Wall Oven
- Laundry: Laundry Room, Upper Level
Features
- Kitchen Island, Open Floorplan, Pantry, Walk-In Closet(s)
- Flooring: Carpet, Tile, Wood
- Doors: Storm Door(s)
- Windows: Window Treatments
- Has basement: No
- Attic: Pull Down Stairs
- Fireplace features: Gas, Living Room, Other - See Remarks
Interior area
- Total structure area: 3,348
- Total interior livable area: 3,348 sqft
- Finished area above ground: 3,348
- Finished area below ground: 0
Property
Parking
- Total spaces: 3
- Parking features: Driveway, Attached Garage, Garage Faces Side, Garage on Main Level
- Attached garage spaces: 3
- Has uncovered spaces: Yes
Features
- Levels: Two
- Stories: 2
- Patio & porch: Covered, Front Porch, Rear Porch, Screened
- Exterior features: In-Ground Irrigation
- Has spa: Yes
- Spa features: Heated
- Fencing: Back Yard,Fenced,Full
- Has view: Yes
- View description: Water, Year Round
- Has water view: Yes
- Water view: Water
- Body of water: Lake Norman
Lot
- Size: 0.70 Acres
- Features: Views
Details
- Parcel number: 00104222
- Zoning: GR
- Special conditions: Standard
Construction
Type & style
- Home type: SingleFamily
- Property subtype: Single Family Residence
Materials
- Fiber Cement, Stone Veneer
- Foundation: Crawl Space
- Roof: Shingle
Condition
- New construction: No
- Year built: 2006
Utilities & green energy
- Sewer: Public Sewer
- Water: City
Community & neighborhood
Security
- Security features: Smoke Detector(s)
Community
- Community features: Street Lights
Location
- Region: Cornelius
- Subdivision: None
Other
Other facts
- Listing terms: Cash,Conventional
- Road surface type: Concrete, Paved
Price history
| Date | Event | Price |
|---|---|---|
| 9/26/2025 | Sold | $1,060,000-9.8%$317/sqft |
Source: | ||
| 9/4/2025 | Pending sale | $1,175,000$351/sqft |
Source: | ||
| 8/1/2025 | Price change | $1,175,000-2.1%$351/sqft |
Source: | ||
| 7/11/2025 | Price change | $1,200,000-4%$358/sqft |
Source: | ||
| 6/7/2025 | Listed for sale | $1,250,000+54.3%$373/sqft |
Source: | ||
Public tax history
| Year | Property taxes | Tax assessment |
|---|---|---|
| 2025 | -- | $1,031,800 |
| 2024 | $6,820 +3.5% | $1,031,800 +1.9% |
| 2023 | $6,590 +16.2% | $1,012,900 +52.7% |
Find assessor info on the county website
Neighborhood: 28031
Nearby schools
GreatSchools rating
- 8/10J.V. Washam ElementaryGrades: K-5Distance: 1.5 mi
- 10/10Bailey Middle SchoolGrades: 6-8Distance: 3.1 mi
- 6/10William Amos Hough HighGrades: 9-12Distance: 3.6 mi
Schools provided by the listing agent
- Elementary: J.V. Washam
- Middle: Bailey
- High: William Amos Hough
Source: Canopy MLS as distributed by MLS GRID. This data may not be complete. We recommend contacting the local school district to confirm school assignments for this home.
Get a cash offer in 3 minutes
Find out how much your home could sell for in as little as 3 minutes with a no-obligation cash offer.
Estimated market value
$1,056,800

