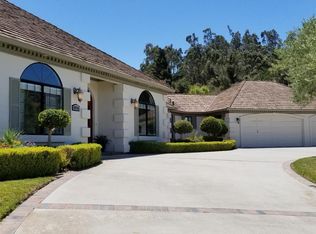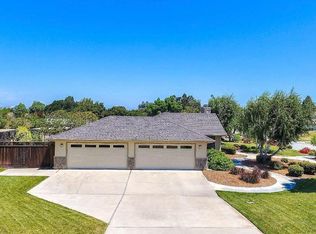Country living at its finest! Vista Del Rio is a small community of custom homes on 1 acre. Plenty of space for everything! This Harrod built home sits on park like acre with room for oversized vehicles, playground, garden, pool, or just beautiful green grass! 4 spacious bedrooms with 2 baths. Great floorplan with formal living & dining rooms. Custom crown molding & built ins. Lots of special touches throughout! Rich colored wood flooring. Master bedroom features Large cement patio, perfect for BBQs & entertaining. Walk up to the private & serene sitting area with a small pond to enjoy the day. 3 car garage with plenty of storage & open space. Newer roof & dual paned windows. Solar panels which make perfect sense for an all electric house. RV area with electrical & sewer hook up. Lovely window views. Spreckles School/Salinas High school district. Easy access to Hwy 68, Toro Park & Fort Ord hiking, & biking trails. Short commute to Hwy 1 & 101. All on the River Road Wine Trail.
This property is off market, which means it's not currently listed for sale or rent on Zillow. This may be different from what's available on other websites or public sources.

