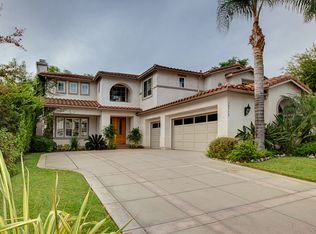Welcome to one of the most Prestigious 24/7 guard gated RidgeGate private community Estate home in Porter Ranch. This gorgeous 5 bed 5 bath pool home is on a large lot over 11,000 square feet, that features a half-moon circle driveway and 3 car garage. Enter through the dramatic two-story foyer with high ceilings, which opens to formal living, dining room and a custom cabinetry home office. A large family room opens to the kitchen and a casual dining space. The Gourmet Kitchen is a Chefs dream w/ top of the line Stainless Steel Appliances, Center Island, Loads of Kitchen Storage and granite countertops. This incredible floor plan offers a bedroom with its own bath on the main level perfect for the guest. Up the grand staircase is the sprawling master bedroom has a large en-suite bathroom w/ dual walk-in closet, Jacuzzi tub, dual vanity and separate shower. Three additional bedrooms are located upstairs, two share a dual bath and the third has its own bath. This exquisite backyard is made for entertaining with a beautiful pool, spa, firepit, built-in BBQ Grill Island, ½ basketball court, large cover patio, gazebo and plenty of sun and shade seating. Paid Solar Panels for the house and heated pool almost pays for all, 2 central a/c units, Plantation Shutters, water filtration system, Tesla car charger, low HOA & much more! LAUSD has listed Beckford, Noble Charter Middle, & Granada Hills Charter High as the assigned schools. Trifecta Award Winning Schools.
This property is off market, which means it's not currently listed for sale or rent on Zillow. This may be different from what's available on other websites or public sources.
