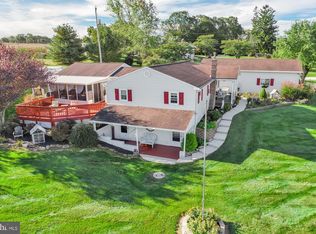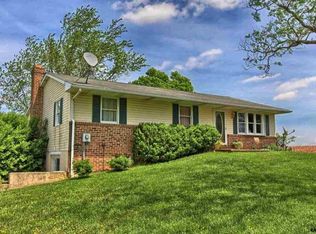Sold for $390,000
$390,000
18747 Five Forks Rd, Stewartstown, PA 17363
3beds
2,175sqft
Single Family Residence
Built in 1978
1.14 Acres Lot
$394,800 Zestimate®
$179/sqft
$1,557 Estimated rent
Home value
$394,800
$375,000 - $415,000
$1,557/mo
Zestimate® history
Loading...
Owner options
Explore your selling options
What's special
Your next home is calling — don’t miss out! This 2-level split foyer beauty has everything you need and more. Featuring 3 generously sized bedrooms and a bright, full bath, this home is flooded with natural light and offers easy-to-maintain flooring throughout. The open-concept kitchen & dining area is perfect for everyday living and entertaining — with tons of cabinets and counter space, and a sliding glass door that leads right out to your private deck, just in time for summer BBQs — overlooking your large, fenced-in backyard; enjoy peaceful, scenic views. Head downstairs to the finished lower level ready for a movie room, game night, or cozy lounge. Plus, the unfinished space is a blank canvas to create the laundry room, workshop, or gym of your dreams! Top it all off with a long driveway, detached garage, and plenty of storage + parking — this home checks all the boxes. Don’t wait — schedule your private tour today!
Zillow last checked: 8 hours ago
Listing updated: August 13, 2025 at 05:20am
Listed by:
Dawn Kane 843-323-9597,
Redfin Corporation
Bought with:
Timothy rill, 650254
Cummings & Co. Realtors
Source: Bright MLS,MLS#: PAYK2084350
Facts & features
Interior
Bedrooms & bathrooms
- Bedrooms: 3
- Bathrooms: 1
- Full bathrooms: 1
- Main level bathrooms: 1
- Main level bedrooms: 3
Basement
- Area: 1002
Heating
- Hot Water, Electric
Cooling
- Other
Appliances
- Included: Electric Water Heater
Features
- Basement: Finished
- Number of fireplaces: 1
Interior area
- Total structure area: 2,175
- Total interior livable area: 2,175 sqft
- Finished area above ground: 1,173
- Finished area below ground: 1,002
Property
Parking
- Total spaces: 2
- Parking features: Storage, Asphalt, Detached, Driveway
- Garage spaces: 2
- Has uncovered spaces: Yes
Accessibility
- Accessibility features: None
Features
- Levels: Split Foyer,Two
- Stories: 2
- Pool features: None
Lot
- Size: 1.14 Acres
Details
- Additional structures: Above Grade, Below Grade
- Parcel number: 32000BK0103C000000
- Zoning: R
- Special conditions: Standard
Construction
Type & style
- Home type: SingleFamily
- Architectural style: Raised Ranch/Rambler
- Property subtype: Single Family Residence
Materials
- Vinyl Siding, Aluminum Siding
- Foundation: Other
Condition
- New construction: No
- Year built: 1978
Utilities & green energy
- Sewer: On Site Septic
- Water: Well
Community & neighborhood
Location
- Region: Stewartstown
- Subdivision: York County
- Municipality: HOPEWELL TWP
Other
Other facts
- Listing agreement: Exclusive Right To Sell
- Ownership: Fee Simple
Price history
| Date | Event | Price |
|---|---|---|
| 8/12/2025 | Sold | $390,000+0%$179/sqft |
Source: | ||
| 7/1/2025 | Listing removed | $389,900$179/sqft |
Source: | ||
| 6/26/2025 | Pending sale | $389,900$179/sqft |
Source: | ||
| 6/23/2025 | Listed for sale | $389,900+95%$179/sqft |
Source: | ||
| 12/5/2018 | Sold | $200,000$92/sqft |
Source: Public Record Report a problem | ||
Public tax history
| Year | Property taxes | Tax assessment |
|---|---|---|
| 2025 | $4,316 | $147,010 |
| 2024 | $4,316 | $147,010 |
| 2023 | $4,316 +3.5% | $147,010 |
Find assessor info on the county website
Neighborhood: 17363
Nearby schools
GreatSchools rating
- 9/10Stewartstown El SchoolGrades: K-4Distance: 1.8 mi
- 5/10South Eastern Ms-EastGrades: 7-8Distance: 8.6 mi
- 7/10Kennard-Dale High SchoolGrades: 9-12Distance: 8.5 mi
Schools provided by the listing agent
- District: York Suburban
Source: Bright MLS. This data may not be complete. We recommend contacting the local school district to confirm school assignments for this home.
Get pre-qualified for a loan
At Zillow Home Loans, we can pre-qualify you in as little as 5 minutes with no impact to your credit score.An equal housing lender. NMLS #10287.
Sell for more on Zillow
Get a Zillow Showcase℠ listing at no additional cost and you could sell for .
$394,800
2% more+$7,896
With Zillow Showcase(estimated)$402,696

