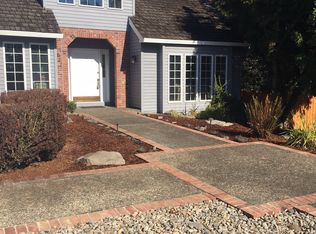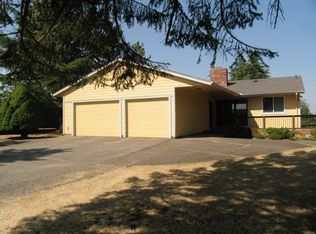Spectacular Views & Endless Possibilities on Cooper Mountain! This rare 2.85-acre property sits atop one of the area's most coveted locations, directly across from the scenic Cooper Mountain Nature Park. A classic 1974 Day-Ranch awaits your vision—offering incredible potential to transform into a stunning estate. While the home is being sold as is (note: original windows, kitchen, baths, and a roof in need of replacement), the bones are strong, and the setting is unbeatable. Inside, a vaulted living room showcases a wall of windows framing sweeping territorial views. Enjoy generous room sizes, a versatile lower-level with a summer kitchen/laundry space, and ample workshop/storage areas. The land is a gardener's dream, featuring a variety of apple trees, a prolific Asian pear, cherries, blueberries, kiwi, grapes, and wild blackberries. Privacy and nature abound, yet you're just minutes from Progress Ridge, Mountainside High School, Murrayhill, the hi-tech corridor, and Tanasbourne. This is a truly special opportunity—bring your imagination and create something extraordinary. Showings require 24-hour notice due to tenancy. DO NOT ENTER PROPERTY, OR WALK ON PROPERTY WITHOUT AN APPOINTMENT!
This property is off market, which means it's not currently listed for sale or rent on Zillow. This may be different from what's available on other websites or public sources.

