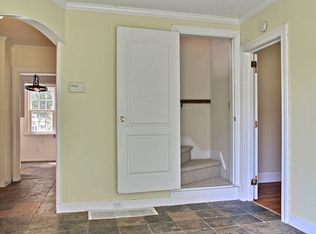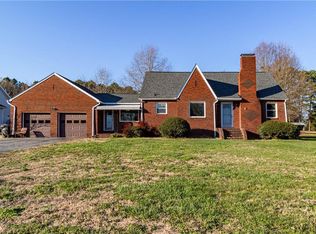Sold for $293,500
$293,500
1875 Darwick Rd, Winston Salem, NC 27127
3beds
1,654sqft
Stick/Site Built, Residential, Single Family Residence
Built in 1956
0.92 Acres Lot
$-- Zestimate®
$--/sqft
$1,563 Estimated rent
Home value
Not available
Estimated sales range
Not available
$1,563/mo
Zestimate® history
Loading...
Owner options
Explore your selling options
What's special
Sweet 1956 Ranch on .92 acres, 1 car attached garage, carport, and 31 x 22 2 car garage with lots of storage! This home has been completely updated, Renovated kitchen with soft close cabinets, pull out spice rack,and utensil organizers, quartz countertops, tile back splash, double convection oven with warming drawer, Roof approximately 6 years old, HVAC approximately 10 years old, city water and a well, recessed lighting, updated bathroom, full basement with entry door in the back, Sunroom heated and cooled, Electric fireplace in primary bedroom and living room, huge fenced in yard. Doggie door perfect for pets, Bullfrog Hot Tub conveys, huge workshop/garage for a car enthusiast, Newer double hung windows, Freezer in attached garage conveys, cedar lined closets in all the bedrooms. Refrigerator, Washer, dryer, safe, freezer and hot tub convey!
Zillow last checked: 8 hours ago
Listing updated: November 13, 2024 at 07:44am
Listed by:
Sheila Sanders 336-432-8009,
RE/MAX Realty Consultants
Bought with:
Daniel Gibson, 294485
Keller Williams Realty
Source: Triad MLS,MLS#: 1155770 Originating MLS: Greensboro
Originating MLS: Greensboro
Facts & features
Interior
Bedrooms & bathrooms
- Bedrooms: 3
- Bathrooms: 1
- Full bathrooms: 1
- Main level bathrooms: 1
Primary bedroom
- Level: Main
- Dimensions: 12.92 x 12.92
Bedroom 2
- Level: Main
- Dimensions: 13 x 13
Bedroom 3
- Level: Main
- Dimensions: 13.5 x 11
Breakfast
- Level: Main
- Dimensions: 10.92 x 8.17
Kitchen
- Level: Main
- Dimensions: 13.42 x 10.92
Living room
- Level: Main
- Dimensions: 15.92 x 15.08
Other
- Level: Main
- Dimensions: 6.92 x 5.33
Sunroom
- Level: Main
- Dimensions: 24.92 x 7
Heating
- Forced Air, Electric
Cooling
- Central Air
Appliances
- Included: Convection Oven, Dishwasher, Range, Warming Drawer, Electric Water Heater
- Laundry: Dryer Connection, In Basement, Washer Hookup
Features
- Built-in Features, Ceiling Fan(s), Dead Bolt(s), Solid Surface Counter
- Flooring: Tile, Vinyl, Wood
- Basement: Unfinished, Basement
- Attic: Access Only
- Number of fireplaces: 2
- Fireplace features: Basement, Living Room
Interior area
- Total structure area: 3,000
- Total interior livable area: 1,654 sqft
- Finished area above ground: 1,654
Property
Parking
- Total spaces: 3
- Parking features: Carport, Driveway, Garage, Garage Door Opener, Attached, Detached Carport, Detached
- Attached garage spaces: 3
- Has carport: Yes
- Has uncovered spaces: Yes
Features
- Levels: One
- Stories: 1
- Patio & porch: Porch
- Exterior features: Sprinkler System
- Pool features: None
- Fencing: Fenced
Lot
- Size: 0.92 Acres
- Features: Cleared
Details
- Parcel number: 6822273209
- Zoning: Residential
- Special conditions: Owner Sale
- Other equipment: Irrigation Equipment
Construction
Type & style
- Home type: SingleFamily
- Architectural style: Ranch
- Property subtype: Stick/Site Built, Residential, Single Family Residence
Materials
- Brick, Vinyl Siding
Condition
- Year built: 1956
Utilities & green energy
- Sewer: Septic Tank
- Water: Public, Well
Community & neighborhood
Security
- Security features: Security Lights, Carbon Monoxide Detector(s), Smoke Detector(s)
Location
- Region: Winston Salem
Other
Other facts
- Listing agreement: Exclusive Right To Sell
- Listing terms: Cash,Conventional
Price history
| Date | Event | Price |
|---|---|---|
| 11/12/2024 | Sold | $293,500-3.8% |
Source: | ||
| 10/18/2024 | Pending sale | $305,000 |
Source: | ||
| 10/16/2024 | Listed for sale | $305,000 |
Source: | ||
| 10/9/2024 | Pending sale | $305,000 |
Source: | ||
| 9/13/2024 | Listed for sale | $305,000+185% |
Source: | ||
Public tax history
| Year | Property taxes | Tax assessment |
|---|---|---|
| 2025 | $3,100 +158.2% | $281,300 +228.6% |
| 2024 | $1,201 +4.8% | $85,600 |
| 2023 | $1,146 +1.9% | $85,600 |
Find assessor info on the county website
Neighborhood: 27127
Nearby schools
GreatSchools rating
- 5/10Kimmel Farm ElementaryGrades: PK-5Distance: 1.6 mi
- 1/10Flat Rock MiddleGrades: 6-8Distance: 1.6 mi
- 3/10Parkland HighGrades: 9-12Distance: 3 mi
Get pre-qualified for a loan
At Zillow Home Loans, we can pre-qualify you in as little as 5 minutes with no impact to your credit score.An equal housing lender. NMLS #10287.

