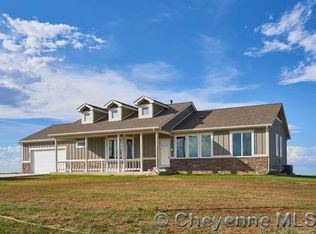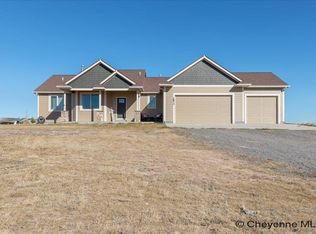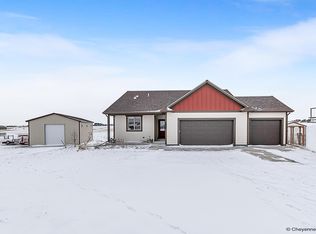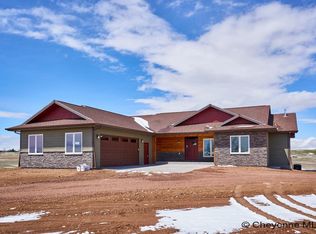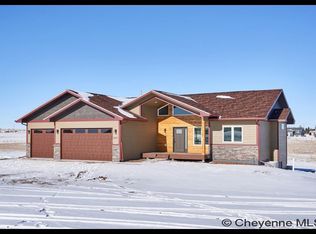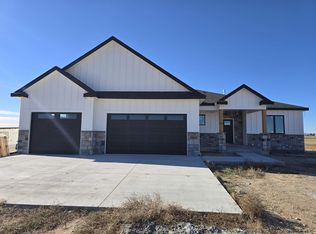Discover this beautiful 3-bedroom, 2-bathrooms home, situated on 5 acres, featuring hardwood floors, a spacious kitchen, cozy gas fireplace, central air conditioning, and a large primary suite wit ensuite bath. Enjoy extra living space in the 2nd living room in the basement plus room to grow with unfinished storage. Outside, you'll find a 3-car garage, a fully insulated 24'X30' outbuilding with electricity and concrete floor, a fenced backyard with a covered patio, and a full sprinkler and drip irrigation system.
Pending
$699,950
1875 Lauver Ln, Cheyenne, WY 82009
3beds
3,376sqft
Est.:
Rural Residential, Residential
Built in 2017
5.05 Acres Lot
$-- Zestimate®
$207/sqft
$43/mo HOA
What's special
Cozy gas fireplaceUnfinished storageCentral air conditioningSpacious kitchenHardwood floors
- 90 days |
- 67 |
- 0 |
Zillow last checked: 8 hours ago
Listing updated: November 20, 2025 at 12:50pm
Listed by:
Barbara Kuzma 307-630-1070,
Kuzma Success Realty
Source: Cheyenne BOR,MLS#: 98581
Facts & features
Interior
Bedrooms & bathrooms
- Bedrooms: 3
- Bathrooms: 2
- Full bathrooms: 1
- 3/4 bathrooms: 1
- Main level bathrooms: 2
Primary bedroom
- Level: Main
- Area: 192
- Dimensions: 16 x 12
Bedroom 2
- Level: Main
- Area: 121
- Dimensions: 11 x 11
Bedroom 3
- Level: Main
- Area: 132
- Dimensions: 11 x 12
Bathroom 1
- Features: Full
- Level: Main
Bathroom 2
- Features: 3/4
- Level: Main
Dining room
- Level: Main
- Area: 110
- Dimensions: 10 x 11
Family room
- Level: Basement
- Area: 450
- Dimensions: 30 x 15
Kitchen
- Level: Main
- Area: 110
- Dimensions: 11 x 10
Living room
- Level: Main
- Area: 225
- Dimensions: 15 x 15
Basement
- Area: 1688
Heating
- Forced Air, Humidity Control, Natural Gas
Cooling
- Central Air
Appliances
- Included: Dishwasher, Disposal, Range, Refrigerator
- Laundry: Main Level
Features
- Great Room, Pantry, Separate Dining, Vaulted Ceiling(s), Walk-In Closet(s), Main Floor Primary, Granite Counters
- Flooring: Hardwood
- Basement: Partially Finished
- Number of fireplaces: 1
- Fireplace features: One, Gas
Interior area
- Total structure area: 3,376
- Total interior livable area: 3,376 sqft
- Finished area above ground: 1,688
Video & virtual tour
Property
Parking
- Total spaces: 3
- Parking features: 3 Car Attached, Garage Door Opener
- Attached garage spaces: 3
Accessibility
- Accessibility features: None
Features
- Patio & porch: Patio, Covered Patio, Covered Porch
- Fencing: Back Yard
Lot
- Size: 5.05 Acres
- Dimensions: 220072.17672
- Features: Front Yard Sod/Grass, Sprinklers In Front, Backyard Sod/Grass, Sprinklers In Rear, Drip Irrigation System
Details
- Additional structures: Outbuilding
- Parcel number: 15701003400000
- Horses can be raised: Yes
Construction
Type & style
- Home type: SingleFamily
- Architectural style: Ranch
- Property subtype: Rural Residential, Residential
Materials
- Wood/Hardboard
- Foundation: Basement
- Roof: Composition/Asphalt
Condition
- New construction: No
- Year built: 2017
Utilities & green energy
- Electric: Black Hills Energy
- Gas: Black Hills Energy
- Sewer: Septic Tank
- Water: Well
Green energy
- Energy efficient items: None
Community & HOA
Community
- Subdivision: Meadowlark Esta
HOA
- Has HOA: Yes
- Services included: Road Maintenance
- HOA fee: $510 annually
Location
- Region: Cheyenne
Financial & listing details
- Price per square foot: $207/sqft
- Tax assessed value: $691,686
- Annual tax amount: $3,484
- Price range: $700K - $700K
- Date on market: 9/22/2025
- Listing agreement: N
- Listing terms: Cash,Conventional,FHA,VA Loan
- Inclusions: Dishwasher, Disposal, Range/Oven, Refrigerator, Window Coverings
- Exclusions: N
Estimated market value
Not available
Estimated sales range
Not available
Not available
Price history
Price history
| Date | Event | Price |
|---|---|---|
| 11/18/2025 | Pending sale | $699,950$207/sqft |
Source: | ||
| 9/22/2025 | Listed for sale | $699,950$207/sqft |
Source: | ||
| 9/22/2025 | Listing removed | $699,950$207/sqft |
Source: | ||
| 8/19/2025 | Price change | $699,950-2.1%$207/sqft |
Source: | ||
| 5/13/2025 | Listed for sale | $715,000$212/sqft |
Source: | ||
Public tax history
Public tax history
| Year | Property taxes | Tax assessment |
|---|---|---|
| 2024 | $4,416 +11.5% | $65,710 +9% |
| 2023 | $3,960 +16.9% | $60,264 +19.5% |
| 2022 | $3,387 +6.8% | $50,411 +7% |
Find assessor info on the county website
BuyAbility℠ payment
Est. payment
$4,047/mo
Principal & interest
$3409
Property taxes
$350
Other costs
$288
Climate risks
Neighborhood: 82009
Nearby schools
GreatSchools rating
- 5/10Prairie Wind ElementaryGrades: K-6Distance: 5.1 mi
- 6/10McCormick Junior High SchoolGrades: 7-8Distance: 6 mi
- 7/10Central High SchoolGrades: 9-12Distance: 6.2 mi
- Loading
