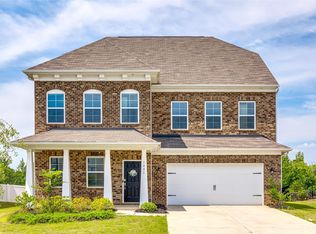Closed
$540,000
1875 Loggerhead Dr, Lancaster, SC 29720
5beds
2,951sqft
Single Family Residence
Built in 2020
0.21 Acres Lot
$546,600 Zestimate®
$183/sqft
$2,916 Estimated rent
Home value
$546,600
$497,000 - $601,000
$2,916/mo
Zestimate® history
Loading...
Owner options
Explore your selling options
What's special
Welcome to this stunning home in Walnut Creek, where sophistication meets modern comfort.
Upon entering, you're greeted by luxury vinyl plank flooring and trim molding that set the tone for the impeccable craftsmanship. There's an open layout that merges the Living Room, Kitchen, and Dining area, perfect for gatherings or enjoying everyday life. Also find a Guest Suite w/full bath, a Front Office/Flex Room, and Dining Room
The Gourmet Kitchen is a chef's dream, w/quartz counters, tile backsplash, SS appliances, and a peninsula. Natural light floods this space, enhanced by a breakfast nook. The upper level has an Owner's Suite w/dual sink vanity, oversized shower, and a large custom closet. There's also a large Loft, three Bedrooms, Bathroom, and Laundry Room. Outside find an extended covered patio w/a fenced, JUST PROFESSIONALLY LANDSCAPED AND LEVELED backyard, ideal for outdoor entertaining. Amenities include a clubhouse, pool, fitness center, nature trails and recreational fields.
Zillow last checked: 8 hours ago
Listing updated: July 18, 2025 at 07:41am
Listing Provided by:
Vince LiBrizzi lvhregroup@gmail.com,
Realty One Group Revolution
Bought with:
Joel Hargett
EXP Realty LLC Ballantyne
Source: Canopy MLS as distributed by MLS GRID,MLS#: 4233729
Facts & features
Interior
Bedrooms & bathrooms
- Bedrooms: 5
- Bathrooms: 3
- Full bathrooms: 3
- Main level bedrooms: 1
Primary bedroom
- Level: Upper
Bedroom s
- Level: Upper
Bedroom s
- Features: Ceiling Fan(s)
- Level: Main
Bedroom s
- Features: Ceiling Fan(s)
- Level: Upper
Bedroom s
- Features: Ceiling Fan(s)
- Level: Upper
Bathroom full
- Level: Upper
Dining room
- Level: Main
Great room
- Level: Main
Kitchen
- Features: Breakfast Bar
- Level: Main
Laundry
- Level: Upper
Loft
- Level: Upper
Office
- Level: Main
Heating
- Central, Heat Pump, Zoned
Cooling
- Central Air, Zoned
Appliances
- Included: Dishwasher, Disposal, Down Draft, Electric Range, Electric Water Heater, Exhaust Hood, Microwave, Self Cleaning Oven
- Laundry: Electric Dryer Hookup, Laundry Room, Upper Level, Washer Hookup
Features
- Breakfast Bar, Walk-In Closet(s), Walk-In Pantry
- Flooring: Carpet, Laminate, Vinyl
- Doors: Sliding Doors, Storm Door(s)
- Has basement: No
- Attic: Pull Down Stairs
Interior area
- Total structure area: 2,951
- Total interior livable area: 2,951 sqft
- Finished area above ground: 2,951
- Finished area below ground: 0
Property
Parking
- Total spaces: 6
- Parking features: Driveway, Attached Garage, Garage Door Opener, Garage Faces Front, Garage on Main Level
- Attached garage spaces: 2
- Uncovered spaces: 4
Features
- Levels: Two
- Stories: 2
- Patio & porch: Covered, Front Porch, Patio, Porch, Rear Porch
- Pool features: Community
- Fencing: Back Yard,Fenced
- Has view: Yes
- View description: Year Round
Lot
- Size: 0.21 Acres
- Dimensions: 52' x 125' x 70' x 126'
- Features: Private, Views
Details
- Parcel number: 0015E0A008.00
- Zoning: R4
- Special conditions: Standard
Construction
Type & style
- Home type: SingleFamily
- Architectural style: Transitional
- Property subtype: Single Family Residence
Materials
- Brick Partial, Vinyl
- Foundation: Slab
- Roof: Shingle
Condition
- New construction: No
- Year built: 2020
Details
- Builder model: Grisham
- Builder name: Lennar
Utilities & green energy
- Sewer: Public Sewer
- Water: City
- Utilities for property: Cable Available, Cable Connected, Electricity Connected, Underground Power Lines, Underground Utilities, Wired Internet Available
Community & neighborhood
Security
- Security features: Carbon Monoxide Detector(s)
Community
- Community features: Clubhouse, Dog Park, Picnic Area, Playground, Sidewalks, Street Lights, Walking Trails
Location
- Region: Lancaster
- Subdivision: Walnut Creek
HOA & financial
HOA
- Has HOA: Yes
- HOA fee: $312 semi-annually
- Association name: Hawthorne Management
- Association phone: 704-377-0114
Other
Other facts
- Listing terms: Cash,Conventional,FHA,VA Loan
- Road surface type: Concrete, Paved
Price history
| Date | Event | Price |
|---|---|---|
| 7/16/2025 | Sold | $540,000-2.9%$183/sqft |
Source: | ||
| 6/9/2025 | Pending sale | $555,900$188/sqft |
Source: | ||
| 3/26/2025 | Price change | $555,900-2.1%$188/sqft |
Source: | ||
| 3/19/2025 | Price change | $567,900-1.2%$192/sqft |
Source: | ||
| 3/16/2025 | Price change | $574,900-1.7%$195/sqft |
Source: | ||
Public tax history
| Year | Property taxes | Tax assessment |
|---|---|---|
| 2024 | $10,069 | $29,142 |
| 2023 | $10,069 +133.2% | $29,142 +128.5% |
| 2022 | $4,318 | $12,756 |
Find assessor info on the county website
Neighborhood: 29720
Nearby schools
GreatSchools rating
- 4/10Van Wyck ElementaryGrades: PK-4Distance: 5.3 mi
- 4/10Indian Land Middle SchoolGrades: 6-8Distance: 4.1 mi
- 7/10Indian Land High SchoolGrades: 9-12Distance: 2.5 mi
Schools provided by the listing agent
- Elementary: Van Wyck
- Middle: Indian Land
- High: Indian Land
Source: Canopy MLS as distributed by MLS GRID. This data may not be complete. We recommend contacting the local school district to confirm school assignments for this home.
Get a cash offer in 3 minutes
Find out how much your home could sell for in as little as 3 minutes with a no-obligation cash offer.
Estimated market value
$546,600
