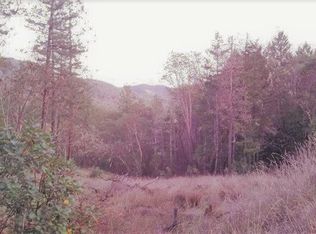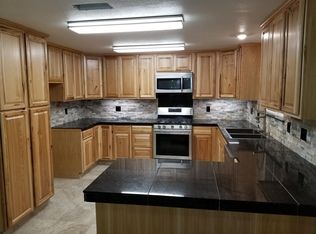Closed
$840,000
1875 Sykes Creek Rd, Rogue River, OR 97537
4beds
3baths
4,088sqft
Single Family Residence
Built in 2006
20.3 Acres Lot
$892,300 Zestimate®
$205/sqft
$4,040 Estimated rent
Home value
$892,300
$821,000 - $973,000
$4,040/mo
Zestimate® history
Loading...
Owner options
Explore your selling options
What's special
All the beauty and splendor Oregon has to offer rolled into a single property, and now you have the incredible opportunity to call this home! A custom-built single level home with geothermal heating and cooling, 30 x 30 shop, 1,445 SF studio (or 2 family setup), pond, creek frontage, fenced garden, privacy and a wonderful mix of open space and forest; this property has it all! Tucked away on 20+ acres, this one owner home offers northwest flare with clean lines, abundant windows and ample natural light. The split layout is open and bright with vaulted ceilings in the kitchen, living and dining. From the cabinets and storage in the kitchen to the pendant lighting and fir wrapped windows, you're sure to enjoy the unique custom touches throughout! Currently the studio is just that, the perfect space to create. However, with the existing 1/2 bath and blank space to work with, it could easily be redesigned to suit your needs. Far too many details to list, inquire for an information packet.
Zillow last checked: 8 hours ago
Listing updated: November 05, 2024 at 07:32pm
Listed by:
John L. Scott Medford 541-779-3611
Bought with:
eXp Realty, LLC
Source: Oregon Datashare,MLS#: 220148180
Facts & features
Interior
Bedrooms & bathrooms
- Bedrooms: 4
- Bathrooms: 3
Heating
- Geothermal
Cooling
- Central Air, Other
Appliances
- Included: Instant Hot Water, Dishwasher, Dryer, Microwave, Range, Range Hood, Refrigerator, Washer, Water Heater
Features
- Ceiling Fan(s), Central Vacuum, Double Vanity, In-Law Floorplan, Open Floorplan, Primary Downstairs, Shower/Tub Combo, Solid Surface Counters, Stone Counters
- Flooring: Bamboo, Carpet, Other
- Windows: Double Pane Windows, Vinyl Frames
- Basement: Exterior Entry,Finished,Partial
- Has fireplace: No
- Common walls with other units/homes: No Common Walls
Interior area
- Total structure area: 4,088
- Total interior livable area: 4,088 sqft
Property
Parking
- Total spaces: 3
- Parking features: Attached, Attached Carport, Concrete, Garage Door Opener, Workshop in Garage
- Attached garage spaces: 3
- Has carport: Yes
Features
- Levels: One
- Stories: 1
- Patio & porch: Patio
- Exterior features: RV Dump
- Has view: Yes
- View description: Forest, Mountain(s), Pond, Territorial
- Has water view: Yes
- Water view: Pond
- Waterfront features: Pond
Lot
- Size: 20.30 Acres
- Features: Drip System, Garden, Landscaped, Sprinkler Timer(s), Sprinklers In Front, Sprinklers In Rear, Wooded
Details
- Additional structures: RV/Boat Storage, Second Garage, Shed(s), Workshop
- Parcel number: 10521230
- Zoning description: Country-WR
- Special conditions: Standard
- Horses can be raised: Yes
Construction
Type & style
- Home type: SingleFamily
- Architectural style: Northwest
- Property subtype: Single Family Residence
Materials
- Frame
- Foundation: Concrete Perimeter
- Roof: Metal
Condition
- New construction: No
- Year built: 2006
Utilities & green energy
- Sewer: Septic Tank, Standard Leach Field
- Water: Private, Well
Community & neighborhood
Security
- Security features: Smoke Detector(s)
Location
- Region: Rogue River
Other
Other facts
- Listing terms: Cash,Conventional,VA Loan
Price history
| Date | Event | Price |
|---|---|---|
| 5/19/2023 | Sold | $840,000-4%$205/sqft |
Source: | ||
| 4/3/2023 | Pending sale | $875,000$214/sqft |
Source: | ||
| 8/19/2022 | Price change | $875,000-6.8%$214/sqft |
Source: | ||
| 7/19/2022 | Price change | $939,000-5.6%$230/sqft |
Source: | ||
| 6/17/2022 | Listed for sale | $995,000+348.6%$243/sqft |
Source: | ||
Public tax history
| Year | Property taxes | Tax assessment |
|---|---|---|
| 2024 | $4,720 +3.3% | $471,630 +3% |
| 2023 | $4,569 +2.6% | $457,900 |
| 2022 | $4,454 +3.1% | $457,900 +3% |
Find assessor info on the county website
Neighborhood: 97537
Nearby schools
GreatSchools rating
- 4/10Rogue River Elementary SchoolGrades: K-6Distance: 9.4 mi
- 3/10Rogue River Junior/Senior High SchoolGrades: 7-12Distance: 8.1 mi
Schools provided by the listing agent
- Elementary: Rogue River Elem
- Middle: Rogue River Middle
- High: Rogue River Jr/Sr High
Source: Oregon Datashare. This data may not be complete. We recommend contacting the local school district to confirm school assignments for this home.
Get pre-qualified for a loan
At Zillow Home Loans, we can pre-qualify you in as little as 5 minutes with no impact to your credit score.An equal housing lender. NMLS #10287.

