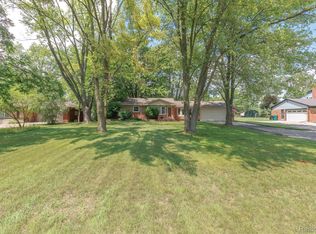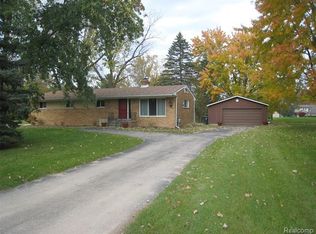Sold for $565,000
$565,000
1875 Willowood Rd, Rochester Hills, MI 48307
4beds
2,939sqft
Single Family Residence
Built in 1970
0.72 Acres Lot
$574,800 Zestimate®
$192/sqft
$2,652 Estimated rent
Home value
$574,800
$540,000 - $609,000
$2,652/mo
Zestimate® history
Loading...
Owner options
Explore your selling options
What's special
This is a rare find! This beautiful, fully renovated colonial provides a country feel in the city, close to everything you need. This 4 bedroom, 3 and a half bath home sits on a quiet street in Rochester Hills, on a huge .72 acre lot within Rochester Schools, with no HOA! The sellers completely remodeled this home with the intention of it being their forever home, and used all top quality materials. Renovations include: Updated kitchen (2021); renovated main floor half bathroom (2021); new attic fans installed in main and garage attic (2021); new exterior doors (2023); new front windows (2025); renovated primary ensuite bathroom and main bathroom (2025); finished basement with all new drywall, insulation, vinyl plank flooring, complete bathroom (2025); fenced entire back lot (2024); new gas water heater (2024); new radon mitigation system (2023); updated chimney and new flue (2022); new 8 camera security system (2022); new electric fireplace (2025). Also enjoy first floor laundry and spacious walk in kitchen pantry. Welcome home!
Zillow last checked: 8 hours ago
Listing updated: August 03, 2025 at 05:00am
Listed by:
Christina Podzikowski 248-850-8632,
@properties Christie's Int'l R.E. Royal Oak
Bought with:
Jerry Rule, 6501295779
Brookstone, Realtors LLC
Source: Realcomp II,MLS#: 20250037474
Facts & features
Interior
Bedrooms & bathrooms
- Bedrooms: 4
- Bathrooms: 4
- Full bathrooms: 3
- 1/2 bathrooms: 1
Primary bedroom
- Level: Second
- Dimensions: 16 x 11
Bedroom
- Level: Second
- Dimensions: 11 x 11
Bedroom
- Level: Second
- Dimensions: 13 x 11
Bedroom
- Level: Second
- Dimensions: 13 x 10
Primary bathroom
- Level: Second
- Dimensions: 7 x 6
Other
- Level: Second
- Dimensions: 8 x 7
Other
- Level: Basement
- Dimensions: 7 x 5
Other
- Level: Entry
- Dimensions: 6 x 5
Dining room
- Level: Entry
- Dimensions: 11 x 10
Family room
- Level: Entry
- Dimensions: 20 x 13
Kitchen
- Level: Entry
- Dimensions: 19 x 11
Laundry
- Level: Entry
- Dimensions: 8 x 10
Library
- Level: Entry
- Dimensions: 12 x 10
Living room
- Level: Entry
- Dimensions: 18 x 12
Heating
- Forced Air, Natural Gas
Cooling
- Central Air
Appliances
- Included: Dishwasher, Dryer, Free Standing Gas Oven, Free Standing Gas Range, Free Standing Refrigerator, Washer
- Laundry: Laundry Room
Features
- Entrance Foyer
- Basement: Bath Stubbed,Finished
- Has fireplace: Yes
- Fireplace features: Electric, Family Room
Interior area
- Total interior livable area: 2,939 sqft
- Finished area above ground: 2,432
- Finished area below ground: 507
Property
Parking
- Total spaces: 2
- Parking features: Two Car Garage, Attached
- Attached garage spaces: 2
Features
- Levels: Two
- Stories: 2
- Entry location: GroundLevel
- Patio & porch: Covered, Patio, Porch
- Exterior features: Awnings, Lighting
- Pool features: None
- Fencing: Back Yard,Fenced,Fencing Allowed
Lot
- Size: 0.72 Acres
- Dimensions: 105.00 x 300.00
Details
- Additional structures: Sheds, Sheds Allowed
- Parcel number: 1525226012
- Special conditions: Short Sale No,Standard
Construction
Type & style
- Home type: SingleFamily
- Architectural style: Colonial
- Property subtype: Single Family Residence
Materials
- Aluminum Siding, Brick
- Foundation: Basement, Poured
- Roof: Asphalt
Condition
- New construction: No
- Year built: 1970
- Major remodel year: 2025
Utilities & green energy
- Sewer: Public Sewer
- Water: Public
Community & neighborhood
Security
- Security features: Security System Owned
Location
- Region: Rochester Hills
- Subdivision: MAC KARY SUB
Other
Other facts
- Listing agreement: Exclusive Right To Sell
- Listing terms: Cash,Conventional
Price history
| Date | Event | Price |
|---|---|---|
| 7/10/2025 | Sold | $565,000+2.7%$192/sqft |
Source: | ||
| 6/2/2025 | Pending sale | $550,000$187/sqft |
Source: | ||
| 5/31/2025 | Price change | $550,000-3.5%$187/sqft |
Source: | ||
| 5/21/2025 | Listed for sale | $570,000+81%$194/sqft |
Source: | ||
| 1/30/2023 | Listing removed | -- |
Source: | ||
Public tax history
| Year | Property taxes | Tax assessment |
|---|---|---|
| 2024 | -- | $217,260 +0.2% |
| 2023 | -- | $216,920 +31.5% |
| 2022 | -- | $165,000 +0.4% |
Find assessor info on the county website
Neighborhood: 48307
Nearby schools
GreatSchools rating
- 8/10Brooklands Elementary SchoolGrades: PK-5Distance: 1.8 mi
- 9/10Reuther Middle SchoolGrades: 6-12Distance: 1.2 mi
- 10/10Rochester High SchoolGrades: 7-12Distance: 3.6 mi
Get a cash offer in 3 minutes
Find out how much your home could sell for in as little as 3 minutes with a no-obligation cash offer.
Estimated market value$574,800
Get a cash offer in 3 minutes
Find out how much your home could sell for in as little as 3 minutes with a no-obligation cash offer.
Estimated market value
$574,800

