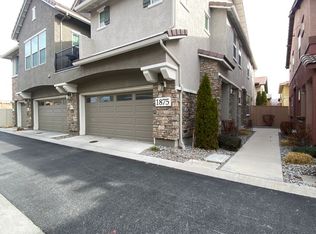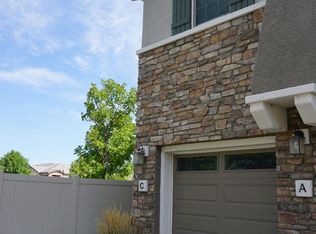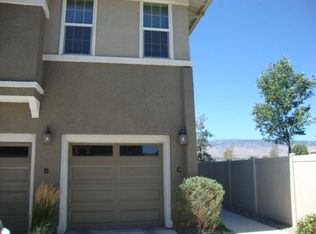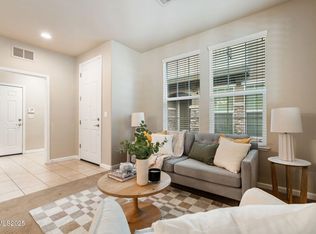Welcome to Esplanade at Damonte Ranch. One of South Reno's premiere townhome communities. Beautiful, modern, two story townhome is available for immediate occupancy. This warm and inviting home features 3 bedrooms, 2.5 bathrooms and a 2 car attached garage. Gas log fireplace, spacious and enclosed outdoor patio. Hardwood floors on main level, bedroom ceiling fans, stainless steel kitchen appliances. Washer and dryer included. Amenities include pool, hot tub, common area maintenance and snow removal. One year lease Tenants are responsible for all utilities. No pets (preferred). No smoking/vaping allowed in unit. Tenants must carry active renters insurance for the duration of the lease period. Qualified tenants must have stable employment and solid references from current/previous landlord. Minimum credit score 620 (preferred) Background check required Please contact Mary Meeker, Sigua Property Management for a private tour. S.182290/PM.167242
This property is off market, which means it's not currently listed for sale or rent on Zillow. This may be different from what's available on other websites or public sources.



