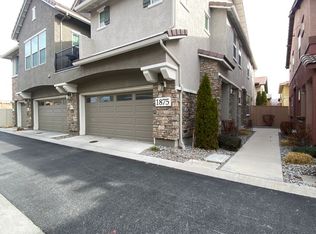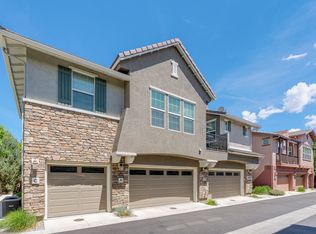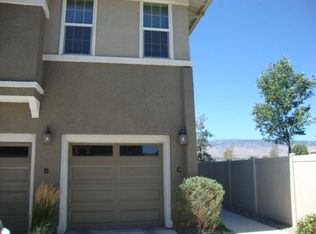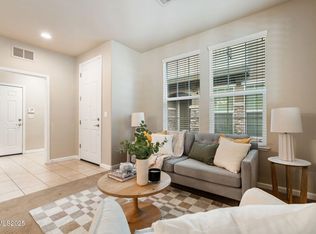Great opportunity to live in Esplanade in coveted Damante Ranch ! Large, 1330 sq. ft. Unit with 9 - 10 ft ceilings. Only 1 shared wall and no neighbors below. Split floor plan (bedrooms on opposite sides of unit). 1 car Garage (with direct access to the unit), along with add'l assigned parking spot. Quiet complex features architectural variety to create unique streetscape. Location of unit in complex is excellent ! Just a few minutes walk from your front door to the private direct access gate to Damante Ranch Park, the paved Damante Ranch Meadows Trail, and a beautiful Pool and Spa. Esplanade is located across Veteran's Parkway from Damante Ranch Town Center. Walkable to many stores & restaurants, including Home Depot and soon to open new Safeway. You won't find this much sq. footage for the money in other 2 bedroom units in Damante Ranch. Inside the unit you will find brand new carpet, fresh paint, large master Suite w/ walk in closet as well as good size 2nd bedroom with large closet. In unit full size washer and dryer with storage cabinets above. Stainless steel appliances in kitchen, along with large pantry and patio door to balcony. Enjoy a very large great room with cozy gas fireplace. Ceiling Fans in Living Room and both bedrooms. Every part of this condo says Home ! Excellent Schools: Brown Elementary, Kendyl Depoali Middle School, Damonte Ranch High School. 3 min drive to Highway 395. 5 min to Southtowne Crossing {Walmart & 40 stores and eateries} 1 year Lease. Available for occupancy Sept. 17. Applicants pay a $35 application fee per Adult. Credit Check required. Owner pays Garbage. Tenants responsible for Power, Water/Sewage and Internet/Cable. Please review photos in listing and explore the complex in person. If you want to pursue, please call or email to arrange a viewing. Thank You
This property is off market, which means it's not currently listed for sale or rent on Zillow. This may be different from what's available on other websites or public sources.



