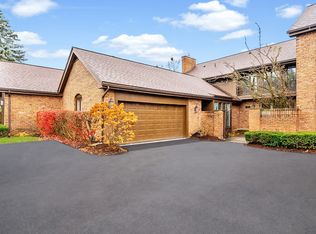Sold for $570,000 on 05/22/25
$570,000
1875 Wingate Rd, Bloomfield Hills, MI 48302
4beds
3,484sqft
Condominium
Built in 1973
-- sqft lot
$578,200 Zestimate®
$164/sqft
$3,167 Estimated rent
Home value
$578,200
$544,000 - $613,000
$3,167/mo
Zestimate® history
Loading...
Owner options
Explore your selling options
What's special
The setting could not be more beautiful and serene - overlooking the 8th tee box, private Fox Lake and beautifully wooded backdrop. This condo is 3 stories of peaceful westerly vistas bringing the outdoors inside complementing the many luxury amenities. A two story dining / family room (with Fireplace) provides access to the expansive deck, which can also be accessed from the updated kitchen. The deck has a large awning proving comfortable shade as you enjoy alfresco dining and relaxing. The kitchen has all newer Stainless appliances. A large library/den overlooks the pretty front garden. Upstairs there are three large bedrooms including the Primary suite which has a beautifully updated bath, large walk-in closet and a sliding patio door to the expansive balcony (on the golf course). The lower level is a walk-out to a covered patio, has a fireplace, bedroom (walk-out) and updated full bath. There is plenty of storage in the large utility room. All six sliding patio doors have been replaced in the past year. This well maintained unit may be the ideal transition to condo living in a robust Country Club Community. The listed amenities such as golf, clubhouse, dining, pool, fitness room, spa, basketball court, etc. are available by Private Membership and not affiliated with or amenities of the Condo Association. To learn more about membership ask the agent for the website. Award Winning Bloomfield Hills Public Schools!
Zillow last checked: 8 hours ago
Listing updated: August 03, 2025 at 12:30pm
Listed by:
Daniel J Teahan 248-514-6046,
The Agency Hall & Hunter
Bought with:
Daniel J Teahan, 6501291015
The Agency Hall & Hunter
Source: Realcomp II,MLS#: 20250029018
Facts & features
Interior
Bedrooms & bathrooms
- Bedrooms: 4
- Bathrooms: 4
- Full bathrooms: 3
- 1/2 bathrooms: 1
Primary bedroom
- Level: Second
- Dimensions: 14 x 18
Bedroom
- Level: Basement
- Dimensions: 11 x 13
Bedroom
- Level: Second
- Dimensions: 10 x 12
Bedroom
- Level: Second
- Dimensions: 11 x 14
Other
- Level: Second
- Dimensions: 6 x 11
Other
- Level: Second
- Dimensions: 6 x 10
Other
- Level: Basement
- Dimensions: 7 x 8
Other
- Level: Entry
- Dimensions: 5 x 8
Dining room
- Level: Entry
- Dimensions: 13 x 14
Family room
- Level: Entry
- Dimensions: 14 x 18
Great room
- Level: Basement
- Dimensions: 14 x 22
Kitchen
- Level: Entry
- Dimensions: 11 x 23
Laundry
- Level: Entry
- Dimensions: 7 x 9
Library
- Level: Entry
- Dimensions: 12 x 14
Heating
- Forced Air, Natural Gas
Cooling
- Central Air
Appliances
- Included: Built In Electric Range, Convection Oven, Dishwasher, Disposal, Free Standing Refrigerator, Humidifier, Ice Maker, Microwave, Stainless Steel Appliances
- Laundry: Laundry Room
Features
- Entrance Foyer, High Speed Internet, Programmable Thermostat
- Basement: Bath Stubbed,Finished,Full,Private,Walk Out Access
- Has fireplace: Yes
- Fireplace features: Basement, Family Room, Gas
Interior area
- Total interior livable area: 3,484 sqft
- Finished area above ground: 2,434
- Finished area below ground: 1,050
Property
Parking
- Total spaces: 2
- Parking features: Two Car Garage, Attached, Direct Access, Driveway, Electricityin Garage, Garage Faces Front, Garage Door Opener
- Attached garage spaces: 2
Features
- Levels: Two
- Stories: 2
- Entry location: GroundLevel
- Patio & porch: Deck, Patio
- Exterior features: Awnings, Balcony, Grounds Maintenance, Lighting, Spa Hottub, Tennis Courts
- Pool features: In Ground
- Body of water: Fox Lake
Lot
- Features: Water View, On Golf Course
Details
- Parcel number: 1918152008
- Special conditions: Short Sale No,Standard
Construction
Type & style
- Home type: Condo
- Architectural style: Colonial
- Property subtype: Condominium
Materials
- Brick, Wood Siding
- Foundation: Basement, Poured
- Roof: Asphalt
Condition
- New construction: No
- Year built: 1973
Utilities & green energy
- Electric: Circuit Breakers
- Sewer: Public Sewer
- Water: Public
- Utilities for property: Cable Available, Underground Utilities
Community & neighborhood
Security
- Security features: Other
Community
- Community features: Clubhouse, Fitness Center, Golf, Sidewalks, Tennis Courts
Location
- Region: Bloomfield Hills
- Subdivision: WABEEK OAKS OCCPN 90
HOA & financial
HOA
- Has HOA: Yes
- HOA fee: $528 monthly
Other
Other facts
- Listing agreement: Exclusive Right To Sell
- Listing terms: Cash,Conventional,Warranty Deed
Price history
| Date | Event | Price |
|---|---|---|
| 5/22/2025 | Sold | $570,000+3.8%$164/sqft |
Source: | ||
| 5/22/2025 | Pending sale | $549,000$158/sqft |
Source: | ||
| 4/26/2025 | Listed for sale | $549,000+15.6%$158/sqft |
Source: | ||
| 12/1/2021 | Listing removed | -- |
Source: Real Estate One Report a problem | ||
| 10/15/2021 | Pending sale | $475,000$136/sqft |
Source: | ||
Public tax history
Tax history is unavailable.
Neighborhood: 48302
Nearby schools
GreatSchools rating
- 8/10Lone Pine Elementary SchoolGrades: PK-3Distance: 1.2 mi
- 9/10Bloomfield Hills Middle SchoolGrades: 5-8Distance: 2.1 mi
- 10/10Bloomfield Hills High SchoolGrades: 9-12Distance: 1.8 mi
Get a cash offer in 3 minutes
Find out how much your home could sell for in as little as 3 minutes with a no-obligation cash offer.
Estimated market value
$578,200
Get a cash offer in 3 minutes
Find out how much your home could sell for in as little as 3 minutes with a no-obligation cash offer.
Estimated market value
$578,200
