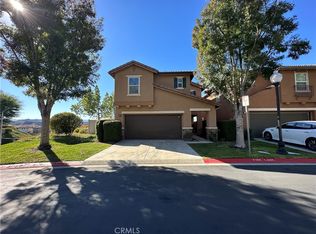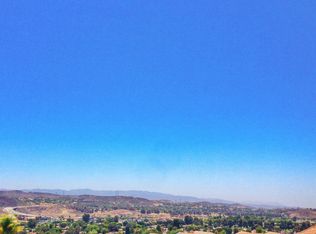Sold for $807,500
Listing Provided by:
Syed Reza DRE #02004964 760-799-1337,
Homequest Real Estate
Bought with: Kobeissi Properties Inc
$807,500
18755 Copper Ridge Way, Canyon Country, CA 91351
4beds
2,353sqft
Single Family Residence
Built in 2002
2.11 Acres Lot
$790,900 Zestimate®
$343/sqft
$4,528 Estimated rent
Home value
$790,900
$712,000 - $878,000
$4,528/mo
Zestimate® history
Loading...
Owner options
Explore your selling options
What's special
LOCATION! LOCATION! LOCATION! Gorgeous two story Solar home in a highly desirable location/neighborhood Sienna Ridge Community! This 2353 square feet home offers spacious living, 3 large bedrooms, 1 ground floor Bonus room, 3 full bathrooms with an open floor plan as your're greeted by a large family room with it's wrap around fireplace, wooden floors, plantation shutters, large upgraded kitchen with plenty of cabinets, pantry, Quartz countertops and island. Take a stroll to the upstairs loft with an office space, perfect for family to mingle or kids workspace while the party continues downstairs. Master suite has its own bathroom with separate shower and large tub, his & her walk in closets dual sink vanity. Sliding glass doors open to a quiet backyard area with stone tile floor covered with low maintenance beautiful green Turf grass and no neighbors directly behind. Enjoy a swim in the community pool and spa! Great location with schools, parks, easy access to freeways, restaurants and shopping nearby-This turnhome is ready for moving in! SELLER WILL PAY OFF THE SOLAR AT COE.
Zillow last checked: 8 hours ago
Listing updated: December 04, 2024 at 07:41pm
Listing Provided by:
Syed Reza DRE #02004964 760-799-1337,
Homequest Real Estate
Bought with:
Mike Kobeissi, DRE #01011211
Kobeissi Properties Inc
Source: CRMLS,MLS#: IG24151646 Originating MLS: California Regional MLS
Originating MLS: California Regional MLS
Facts & features
Interior
Bedrooms & bathrooms
- Bedrooms: 4
- Bathrooms: 3
- Full bathrooms: 3
- Main level bathrooms: 1
Bathroom
- Features: Bathroom Exhaust Fan, Dual Sinks, Tile Counters, Tub Shower
Kitchen
- Features: Kitchen Island
Other
- Features: Walk-In Closet(s)
Pantry
- Features: Walk-In Pantry
Heating
- Central, Fireplace(s), Natural Gas, Solar
Cooling
- Central Air, Electric, ENERGY STAR Qualified Equipment
Appliances
- Included: Dishwasher, Electric Oven, Free-Standing Range, Gas Range, Microwave, Water Heater
- Laundry: Electric Dryer Hookup, Gas Dryer Hookup, Laundry Room, Upper Level
Features
- Ceiling Fan(s), Separate/Formal Dining Room, Pantry, Recessed Lighting, Tile Counters, Loft, Walk-In Pantry, Walk-In Closet(s)
- Flooring: Wood
- Windows: Blinds, Drapes, Screens, Shutters
- Has fireplace: Yes
- Fireplace features: Gas, Living Room
- Common walls with other units/homes: No Common Walls
Interior area
- Total interior livable area: 2,353 sqft
Property
Parking
- Total spaces: 2
- Parking features: Direct Access, Driveway, Electric Vehicle Charging Station(s), Garage Faces Front, Garage
- Attached garage spaces: 2
Features
- Levels: Two
- Stories: 2
- Entry location: Ground
- Pool features: Community, Association
- Has spa: Yes
- Spa features: Association, In Ground
- Has view: Yes
- View description: None
Lot
- Size: 2.11 Acres
- Features: 0-1 Unit/Acre, Front Yard, Sprinklers In Front
Details
- Parcel number: 2803023220
- Zoning: SCUR2
- Special conditions: Standard
Construction
Type & style
- Home type: SingleFamily
- Architectural style: Bungalow
- Property subtype: Single Family Residence
Materials
- Asphalt, Drywall, Concrete, Copper Plumbing
- Foundation: Slab
Condition
- Turnkey
- New construction: No
- Year built: 2002
Utilities & green energy
- Electric: 220 Volts in Garage
- Sewer: Public Sewer
- Water: Public
- Utilities for property: Cable Available, Cable Connected, Electricity Available, Electricity Connected, Natural Gas Available, Natural Gas Connected, Phone Available, Water Available, Water Connected
Community & neighborhood
Security
- Security features: 24 Hour Security, Smoke Detector(s)
Community
- Community features: Street Lights, Pool
Location
- Region: Canyon Country
HOA & financial
HOA
- Has HOA: Yes
- HOA fee: $235 monthly
- Amenities included: Controlled Access, Electricity, Picnic Area, Pool, Spa/Hot Tub, Trash, Water
- Services included: Sewer
- Association name: Valencia Management
- Association phone: 661-295-9474
Other
Other facts
- Listing terms: Cash,Conventional,Cal Vet Loan,1031 Exchange,FHA,Fannie Mae,VA Loan
Price history
| Date | Event | Price |
|---|---|---|
| 9/30/2024 | Sold | $807,500-1.4%$343/sqft |
Source: | ||
| 8/28/2024 | Contingent | $819,000$348/sqft |
Source: | ||
| 8/13/2024 | Listed for sale | $819,000+70.6%$348/sqft |
Source: | ||
| 5/1/2017 | Listing removed | $480,000$204/sqft |
Source: Corona #IG16109224 Report a problem | ||
| 4/26/2017 | Listed for sale | $480,000$204/sqft |
Source: Corona #IG16109224 Report a problem | ||
Public tax history
| Year | Property taxes | Tax assessment |
|---|---|---|
| 2025 | $11,539 +40.9% | $807,500 +47.9% |
| 2024 | $8,187 +2.5% | $546,153 +2% |
| 2023 | $7,984 +2% | $535,445 +2% |
Find assessor info on the county website
Neighborhood: Canyon Country
Nearby schools
GreatSchools rating
- 8/10Leona H. Cox Community Elementary SchoolGrades: K-6Distance: 0.4 mi
- 6/10Sierra Vista Junior High SchoolGrades: 7-8Distance: 0.7 mi
- 9/10Canyon High SchoolGrades: 9-12Distance: 0.8 mi
Get a cash offer in 3 minutes
Find out how much your home could sell for in as little as 3 minutes with a no-obligation cash offer.
Estimated market value$790,900
Get a cash offer in 3 minutes
Find out how much your home could sell for in as little as 3 minutes with a no-obligation cash offer.
Estimated market value
$790,900

