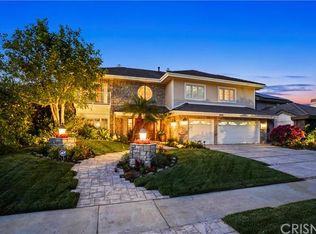Ridgegate Estates, the pristine guard gated community in Porter Ranch.The home is located in award winning school districts, with great sophistication. The home is true elegant living with 5 bedrooms and 6 bathrooms with a grand, formal living room and dining room. The family room is a multipurpose room with a drop down TV projector, a wet bar, and black out curtains to make the perfect movie night. The gourmet kitchen is something out of cooking show with top of the line appliances, high quality cabinetry, a large center island and a walk in pantry. A large breakfast room sits near the kitchen with panoramic views of the great landscaped backyard and pool. As you enter the grand foyer you will see gorgeous high ceilings and beautiful marble floors with a marvelous staircase leading to the four bedrooms. The amazing upstairs master has wonderful backyard views, personal fireplace and, a his and hers bathroom and closet with built-ins. Each room has great details stocked with built in closets, desks and dressers. The private backyard is surrounded with large hedges which secludes your pool, spa, bbq and, lounge area making it very exclusive. This ultra green smart house has built in speaker system in each room, solar panels, and sub meter making this the perfect home.
This property is off market, which means it's not currently listed for sale or rent on Zillow. This may be different from what's available on other websites or public sources.
