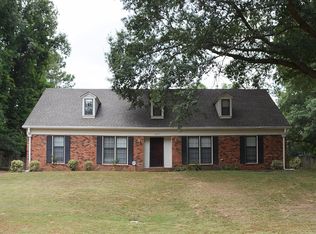Sold for $500,000
$500,000
1876 Brierbrook Rd, Germantown, TN 38138
5beds
2,645sqft
Single Family Residence
Built in 1973
0.26 Acres Lot
$484,500 Zestimate®
$189/sqft
$4,309 Estimated rent
Home value
$484,500
$451,000 - $518,000
$4,309/mo
Zestimate® history
Loading...
Owner options
Explore your selling options
What's special
Stunning home located in the heart of Germantown! Spacious open great room with french doors overlooking Gunite pool & patio! Renovated Kitchen w/granite island,stainless steel appliances. Refrigerator, washer and dryer Remain. Great Laundry/mud room. One bdr down, 1/2 bath (renovated) , 4 Bdr, 2 full baths (updated) and bonus room up w/ a slide to Laundry room. New laminate flooring throughout first floor. Pool equipment and fencing remain. Close to Germantown schools, great Family home!
Zillow last checked: 8 hours ago
Listing updated: July 10, 2024 at 06:45am
Listed by:
Karen E Foster,
BHHS Taliesyn Realty
Bought with:
Jessica Harford
eXp Realty, LLC
Source: MAAR,MLS#: 10173098
Facts & features
Interior
Bedrooms & bathrooms
- Bedrooms: 5
- Bathrooms: 3
- Full bathrooms: 2
- 1/2 bathrooms: 1
Primary bedroom
- Features: Walk-In Closet(s), Smooth Ceiling, Carpet
- Level: Second
- Area: 210
- Dimensions: 14 x 15
Bedroom 2
- Features: Walk-In Closet(s), Shared Bath, Smooth Ceiling, Carpet
- Level: Second
- Area: 170
- Dimensions: 10 x 17
Bedroom 3
- Features: Walk-In Closet(s), Shared Bath, Smooth Ceiling, Carpet
- Level: Second
- Area: 168
- Dimensions: 12 x 14
Bedroom 4
- Features: Shared Bath, Smooth Ceiling, Carpet
- Level: Second
- Area: 143
- Dimensions: 13 x 11
Bedroom 5
- Features: Shared Bath, Smooth Ceiling, Hardwood Floor
- Level: First
- Area: 110
- Dimensions: 11 x 10
Primary bathroom
- Features: Double Vanity, Separate Shower, Smooth Ceiling, Tile Floor
Dining room
- Features: Separate Dining Room
- Area: 98
- Dimensions: 7 x 14
Kitchen
- Features: Updated/Renovated Kitchen, Breakfast Bar, Pantry, Kitchen Island, Washer/Dryer Connections
- Area: 216
- Dimensions: 12 x 18
Living room
- Features: Great Room
- Width: 0
Bonus room
- Area: 120
- Dimensions: 10 x 12
Den
- Area: 280
- Dimensions: 14 x 20
Heating
- Central
Cooling
- Central Air
Appliances
- Included: Vent Hood/Exhaust Fan, Range/Oven, Cooktop, Disposal, Dishwasher, Refrigerator, Washer, Dryer
- Laundry: Laundry Room, Laundry Closet
Features
- 1 or More BR Down, Primary Up, Renovated Bathroom, Double Vanity Bath, Separate Tub & Shower, Half Bath Down, Smooth Ceiling, Cable Wired, Mud Room, Dining Room, Den/Great Room, Kitchen, 2nd Bedroom, 1/2 Bath, Laundry Room, Office, Primary Bedroom, 2nd Bedroom, 3rd Bedroom, 4th or More Bedrooms, 2 or More Baths, Bonus Room
- Flooring: Wood Laminate Floors, Part Carpet, Tile
- Windows: Window Treatments
- Attic: Pull Down Stairs
- Number of fireplaces: 1
- Fireplace features: Masonry, In Den/Great Room
Interior area
- Total interior livable area: 2,645 sqft
Property
Parking
- Total spaces: 2
- Parking features: Garage Door Opener, Garage Faces Front
- Has garage: Yes
- Covered spaces: 2
Features
- Stories: 2
- Patio & porch: Porch, Patio
- Has private pool: Yes
- Pool features: Pool Cleaning Equipment, In Ground
- Fencing: Brick/Stone Fenced
Lot
- Size: 0.26 Acres
- Dimensions: 85 x 135
- Features: Professionally Landscaped
Details
- Additional structures: Storage
- Parcel number: G0220D C00042
Construction
Type & style
- Home type: SingleFamily
- Architectural style: Traditional
- Property subtype: Single Family Residence
Materials
- Brick Veneer
- Foundation: Slab
- Roof: Composition Shingles
Condition
- New construction: No
- Year built: 1973
Utilities & green energy
- Sewer: Public Sewer
- Water: Public
Community & neighborhood
Security
- Security features: Security System, Smoke Detector(s)
Location
- Region: Germantown
- Subdivision: Farmington Sec E
Other
Other facts
- Price range: $500K - $500K
- Listing terms: Conventional
Price history
| Date | Event | Price |
|---|---|---|
| 6/26/2024 | Sold | $500,000$189/sqft |
Source: | ||
| 5/27/2024 | Pending sale | $500,000$189/sqft |
Source: | ||
| 5/24/2024 | Listed for sale | $500,000+58.8%$189/sqft |
Source: | ||
| 6/22/2018 | Sold | $314,900$119/sqft |
Source: | ||
| 6/19/2018 | Pending sale | $314,900$119/sqft |
Source: Coldwell Banker Collins-Maury #10023143 Report a problem | ||
Public tax history
| Year | Property taxes | Tax assessment |
|---|---|---|
| 2025 | $5,344 +11.7% | $119,275 +30.4% |
| 2024 | $4,782 | $91,475 |
| 2023 | $4,782 | $91,475 |
Find assessor info on the county website
Neighborhood: 38138
Nearby schools
GreatSchools rating
- 8/10Farmington Elementary SchoolGrades: PK-5Distance: 1.1 mi
- 7/10Houston Middle SchoolGrades: 6-8Distance: 2.7 mi
- 9/10Houston High SchoolGrades: 9-12Distance: 3.4 mi

Get pre-qualified for a loan
At Zillow Home Loans, we can pre-qualify you in as little as 5 minutes with no impact to your credit score.An equal housing lender. NMLS #10287.
