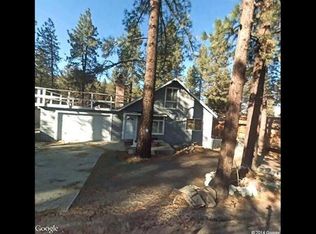Sold for $378,500
Listing Provided by:
Anna DeFrance DRE #01326890 626-705-5833,
Elevate Real Estate Agency
Bought with: REALTY ONE GROUP EMPIRE
$378,500
1876 Thrush Rd, Wrightwood, CA 92397
2beds
966sqft
Single Family Residence
Built in 1962
5,200 Square Feet Lot
$378,400 Zestimate®
$392/sqft
$1,730 Estimated rent
Home value
$378,400
$341,000 - $420,000
$1,730/mo
Zestimate® history
Loading...
Owner options
Explore your selling options
What's special
Escape to this warm and inviting Wrightwood cabin home with breath taking mountain views. This charming 2 bed 1 bath single story home features vaulted wood ceilings and a cozy floor-to-ceiling brick fireplace for those chilly winter days. The kitchen has been upgraded and there is seating at the bar as well as the dining area. Most of the home has been recently painted.New windows, all new doors and slider, including new security screen doors. Most of the electrical and plumbing has been upgraded.
The sliding door off of the livingroom brings in lots of light and opens to a 180 degree wrap around porch -perfect for soaking in the crisp mountain air. The porch also offers lots of space to entertain guest.
The bedrooms are nice size w lots of storage in the closets. Beautiful and serene views of the trees plenty of places to eat, shop, ski at Mountain High Lots of storage under the home with a possibility to make it a room conversion (check with city)This beauty is minutes from downtown and Mountain high, for skiing, snowboarding, tubing.There is also Hiking, camping & fishing,Very friendly supportive community.Christmas tree lighting and so much more. The streets are plowed reguarlly during the winter season.
Ideal for year round living or a peaceful getaway.
Zillow last checked: 8 hours ago
Listing updated: September 25, 2025 at 11:38pm
Listing Provided by:
Anna DeFrance DRE #01326890 626-705-5833,
Elevate Real Estate Agency
Bought with:
LINDA POPE, DRE #01995896
REALTY ONE GROUP EMPIRE
Source: CRMLS,MLS#: IG25160968 Originating MLS: California Regional MLS
Originating MLS: California Regional MLS
Facts & features
Interior
Bedrooms & bathrooms
- Bedrooms: 2
- Bathrooms: 1
- Full bathrooms: 1
- Main level bathrooms: 1
- Main level bedrooms: 1
Bedroom
- Features: All Bedrooms Down
Bedroom
- Features: Bedroom on Main Level
Bathroom
- Features: Bathroom Exhaust Fan, Bathtub, Laminate Counters, Linen Closet, Tub Shower
Kitchen
- Features: Granite Counters
Heating
- Central, Forced Air, Fireplace(s)
Cooling
- None
Appliances
- Included: Gas Cooktop, Gas Oven, Gas Range, Gas Water Heater, Water To Refrigerator, Water Heater
- Laundry: Inside, Stacked
Features
- Beamed Ceilings, Breakfast Bar, Built-in Features, Ceiling Fan(s), Separate/Formal Dining Room, Granite Counters, High Ceilings, Living Room Deck Attached, Open Floorplan, Recessed Lighting, All Bedrooms Down, Bedroom on Main Level
- Flooring: Carpet, Laminate, Vinyl
- Basement: Unfinished
- Has fireplace: Yes
- Fireplace features: Living Room, Wood Burning
- Common walls with other units/homes: No Common Walls
Interior area
- Total interior livable area: 966 sqft
Property
Parking
- Parking features: Asphalt, Driveway
Accessibility
- Accessibility features: Safe Emergency Egress from Home, No Stairs, Parking, Accessible Doors
Features
- Levels: One
- Stories: 1
- Entry location: 1
- Patio & porch: Deck, Front Porch, Patio, Wood, Wrap Around
- Pool features: None
- Spa features: None
- Fencing: Chain Link,Wood
- Has view: Yes
- View description: Mountain(s), Trees/Woods
Lot
- Size: 5,200 sqft
- Features: 0-1 Unit/Acre, Back Yard
Details
- Parcel number: 0356076110000
- Zoning: RS
- Special conditions: Standard
- Horse amenities: Riding Trail
Construction
Type & style
- Home type: SingleFamily
- Property subtype: Single Family Residence
Materials
- Roof: Composition
Condition
- New construction: No
- Year built: 1962
Utilities & green energy
- Electric: 220 Volts Other, See Remarks
- Sewer: Septic Type Unknown
- Water: Public
- Utilities for property: Electricity Connected, Natural Gas Connected, Phone Available, Sewer Not Available, Water Connected
Community & neighborhood
Community
- Community features: Biking, Foothills, Hiking, Horse Trails, Lake, Mountainous, Near National Forest, Park, Rural, Water Sports
Location
- Region: Wrightwood
Other
Other facts
- Listing terms: Cash,Cash to New Loan,Conventional
Price history
| Date | Event | Price |
|---|---|---|
| 9/25/2025 | Sold | $378,500$392/sqft |
Source: | ||
| 8/23/2025 | Pending sale | $378,500$392/sqft |
Source: | ||
| 7/30/2025 | Price change | $378,500-2.3%$392/sqft |
Source: | ||
| 7/24/2025 | Listed for sale | $387,500+15.7%$401/sqft |
Source: | ||
| 5/20/2021 | Sold | $335,000+42.6%$347/sqft |
Source: Public Record Report a problem | ||
Public tax history
Tax history is unavailable.
Find assessor info on the county website
Neighborhood: 92397
Nearby schools
GreatSchools rating
- 8/10Wrightwood Elementary SchoolGrades: K-5Distance: 1.1 mi
- 3/10Pinon Mesa Middle SchoolGrades: 6-8Distance: 5.2 mi
- 5/10Serrano High SchoolGrades: 9-12Distance: 4.9 mi
Schools provided by the listing agent
- High: Serrano
Source: CRMLS. This data may not be complete. We recommend contacting the local school district to confirm school assignments for this home.
Get a cash offer in 3 minutes
Find out how much your home could sell for in as little as 3 minutes with a no-obligation cash offer.
Estimated market value
$378,400
