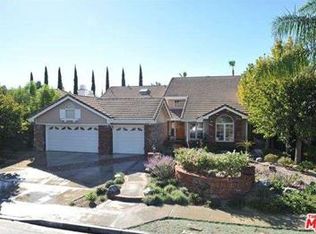Sold for $1,620,000
Listing Provided by:
Michelle Kong DRE #01804997 818-255-8376,
Rodeo Realty
Bought with: Sarkis Realty, Inc.
$1,620,000
18764 Willowtree Ln, Porter Ranch, CA 91326
5beds
3,516sqft
Single Family Residence
Built in 1988
0.26 Acres Lot
$1,718,100 Zestimate®
$461/sqft
$7,563 Estimated rent
Home value
$1,718,100
$1.60M - $1.84M
$7,563/mo
Zestimate® history
Loading...
Owner options
Explore your selling options
What's special
DON'T MISS OUT ON THIS MAGNIFICENT SINGLE STORY ESTATE LOCATED IN THE HIGHLY DESIRABLE 24-HOUR GUARD-GATED COMMUNITY OF RIDGEGATE, PORTER RANCH. LOCATED ON A QUIET CUL-DE-SAC, THE OPEN FLOOR HOUSE FEATURES: HUGE HIGH VAULTED CEILINGS, LIVING ROOM, FORMAL DINING ROOM, FAMILY ROOM, GEORGEOUS KITCHEN FOR HOSTING, 5 LARGE BEDROOMS AND 4.5 BATHROOMS. THE KITCHEN IS UPGRADED WITH RICH CUSTOM CABINETS, GRANITE COUNTER-TOPS, BACKSPLASH, CENTER ISLAND, RECESSED LIGHTS, NEW SUBZERO BUILT-IN REFRGERATOR, STAINLESS STEEL APPLIANCES AND MUCH MORE. THE IDYLLIC AWARD WINNING BACKYARD IS MADE FOR ENTERTAINING WITH A ONE OF A KIND BEAUTIFUL BEACH ENTRY POOL,, LARGE COVERED PATIO AND AMPLE SPACE FOR ENJOYING THE SUN. ADDITIONAL FEATURES/UPGRADES INCLUDE A FULLY PAID OFF SOLAR PANELS, NEW WATER HEATER AND A 3 CAR GARAGE.
Zillow last checked: 8 hours ago
Listing updated: January 09, 2024 at 05:30pm
Listing Provided by:
Michelle Kong DRE #01804997 818-255-8376,
Rodeo Realty
Bought with:
Ara S. Der Sarkissian, DRE #01318747
Sarkis Realty, Inc.
Source: CRMLS,MLS#: SR23192439 Originating MLS: California Regional MLS
Originating MLS: California Regional MLS
Facts & features
Interior
Bedrooms & bathrooms
- Bedrooms: 5
- Bathrooms: 5
- Full bathrooms: 5
- Main level bathrooms: 5
- Main level bedrooms: 5
Bedroom
- Features: All Bedrooms Down
Bathroom
- Features: Bathtub, Dual Sinks, Granite Counters, Separate Shower
Kitchen
- Features: Granite Counters, Kitchen Island, Kitchen/Family Room Combo, Self-closing Cabinet Doors
Other
- Features: Walk-In Closet(s)
Heating
- Central, Fireplace(s), Solar
Cooling
- Central Air
Appliances
- Included: 6 Burner Stove, Double Oven, Dishwasher, Disposal, Refrigerator
- Laundry: In Garage
Features
- Wet Bar, Ceiling Fan(s), Crown Molding, Separate/Formal Dining Room, Eat-in Kitchen, Granite Counters, High Ceilings, Open Floorplan, Recessed Lighting, All Bedrooms Down, Entrance Foyer, Walk-In Closet(s)
- Flooring: Carpet, Laminate
- Windows: Double Pane Windows
- Has fireplace: Yes
- Fireplace features: Family Room, Living Room
- Common walls with other units/homes: No Common Walls
Interior area
- Total interior livable area: 3,516 sqft
Property
Parking
- Total spaces: 3
- Parking features: Direct Access, Garage
- Attached garage spaces: 3
Features
- Levels: One
- Stories: 1
- Entry location: FRONT
- Has private pool: Yes
- Pool features: Heated, Private
- Has view: Yes
- View description: City Lights, Neighborhood
Lot
- Size: 0.26 Acres
- Features: 0-1 Unit/Acre
Details
- Parcel number: 2728029063
- Zoning: LARE11
- Special conditions: Standard
Construction
Type & style
- Home type: SingleFamily
- Property subtype: Single Family Residence
Condition
- New construction: No
- Year built: 1988
Utilities & green energy
- Sewer: Public Sewer
- Water: Public
Community & neighborhood
Community
- Community features: Sidewalks
Location
- Region: Porter Ranch
HOA & financial
HOA
- Has HOA: Yes
- HOA fee: $225 monthly
- Amenities included: Controlled Access
- Association name: RIDGEGATE WILBUR HOA
- Association phone: 180-099-9668
Other
Other facts
- Listing terms: Cash to New Loan
Price history
| Date | Event | Price |
|---|---|---|
| 1/9/2024 | Sold | $1,620,000-4.7%$461/sqft |
Source: | ||
| 1/3/2024 | Pending sale | $1,699,800$483/sqft |
Source: | ||
| 11/12/2023 | Pending sale | $1,699,800$483/sqft |
Source: | ||
| 11/4/2023 | Price change | $1,699,800-5.6%$483/sqft |
Source: | ||
| 10/19/2023 | Listed for sale | $1,799,900+102.2%$512/sqft |
Source: | ||
Public tax history
| Year | Property taxes | Tax assessment |
|---|---|---|
| 2025 | $20,217 +41.3% | $1,652,400 +44.2% |
| 2024 | $14,309 +1.9% | $1,146,096 +2% |
| 2023 | $14,036 +4.8% | $1,123,625 +2% |
Find assessor info on the county website
Neighborhood: Northridge
Nearby schools
GreatSchools rating
- 8/10Beckford Charter for Enriched StudiesGrades: K-5Distance: 0.5 mi
- 9/10Granada Hills Charter High SchoolGrades: K-12Distance: 1 mi
- 6/10Northridge Academy HighGrades: 9-12Distance: 1.6 mi
Get a cash offer in 3 minutes
Find out how much your home could sell for in as little as 3 minutes with a no-obligation cash offer.
Estimated market value$1,718,100
Get a cash offer in 3 minutes
Find out how much your home could sell for in as little as 3 minutes with a no-obligation cash offer.
Estimated market value
$1,718,100
