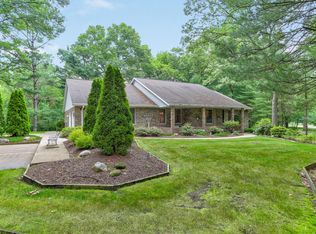Sold
$850,000
18779 N Fruitport Rd, Spring Lake, MI 49456
5beds
4,603sqft
Single Family Residence
Built in 1989
2.81 Acres Lot
$910,200 Zestimate®
$185/sqft
$4,973 Estimated rent
Home value
$910,200
$865,000 - $965,000
$4,973/mo
Zestimate® history
Loading...
Owner options
Explore your selling options
What's special
This home has something for everyone. Nestled on 2.8 wooded acres, this custom home boasts 4,600+ sq ft of living area, 5+ garage stalls and a pool! A private driveway with lampposts leads you back to this unique home. Spacious kitchen with custom oak cabinetry and granite countertops hosts a center island with new induction cooktop, stainless steel appliances and access to the covered back deck. The formal dining room offers crown molding and columns flanking the doorway. Relax in the cozy family room by the fireplace or entertain in the formal living room. Convenient main floor laundry room with lots of storage. A custom staircase leads you to the second floor where you will find 3 bedrooms and 2 bathrooms including a primary suite that is sure to impress. The primary suite hosts a sit ting area, walk in closet, bedroom, and private bathroom with custom tile shower. The second floor also hosts a storage attic and bonus room above the garage. The bonus room has its own HVAC system and access from the house or the exterior staircase. The third floor offers a large bedroom with a walk-in closet. Finished lower-level walks out to the pool and hot tub- perfect for entertaining! A 5th bedroom, full bathroom and storage area complete the lower level. The extra deep detached 3+ stall garage has an attic with staircase for additional storage. This home offers too many amenities to list, it's a Must See! Buyer to verify all information.
Zillow last checked: 8 hours ago
Listing updated: February 09, 2024 at 09:45am
Listed by:
Thomas A Serio 231-286-0102,
Real Estate West
Bought with:
Julie A DeDoes, 6501297420
Greenridge Realty
Source: MichRIC,MLS#: 23145018
Facts & features
Interior
Bedrooms & bathrooms
- Bedrooms: 5
- Bathrooms: 4
- Full bathrooms: 3
- 1/2 bathrooms: 1
Primary bedroom
- Level: Upper
Bedroom 2
- Level: Upper
Bedroom 3
- Level: Upper
Bedroom 4
- Level: Upper
Bedroom 5
- Level: Lower
Primary bathroom
- Level: Upper
Bathroom 1
- Level: Main
Bathroom 2
- Level: Upper
Bathroom 3
- Level: Lower
Bonus room
- Level: Upper
Dining room
- Level: Main
Family room
- Level: Main
Kitchen
- Level: Main
Laundry
- Level: Main
Living room
- Level: Main
Other
- Level: Main
Recreation
- Level: Lower
Heating
- Forced Air
Cooling
- Central Air, Wall Unit(s)
Appliances
- Included: Cooktop, Dishwasher, Dryer, Oven, Refrigerator, Washer
- Laundry: Laundry Room
Features
- Ceiling Fan(s), Center Island, Eat-in Kitchen, Pantry
- Flooring: Tile, Wood
- Basement: Full,Walk-Out Access
- Number of fireplaces: 1
- Fireplace features: Family Room, Gas Log
Interior area
- Total structure area: 3,254
- Total interior livable area: 4,603 sqft
- Finished area below ground: 0
Property
Parking
- Total spaces: 5
- Parking features: Detached, Attached, Garage Door Opener
- Garage spaces: 5
Features
- Stories: 3
- Has private pool: Yes
- Pool features: In Ground
- Has spa: Yes
- Spa features: Hot Tub Spa
Lot
- Size: 2.81 Acres
- Dimensions: 263 x 530 x 266 x 400
- Features: Wooded, Shrubs/Hedges
Details
- Additional structures: Second Garage
- Parcel number: 700302275021
Construction
Type & style
- Home type: SingleFamily
- Architectural style: Traditional
- Property subtype: Single Family Residence
Materials
- Vinyl Siding
- Roof: Composition
Condition
- New construction: No
- Year built: 1989
Utilities & green energy
- Sewer: Septic Tank
- Water: Public
Community & neighborhood
Location
- Region: Spring Lake
Other
Other facts
- Listing terms: Cash,FHA,VA Loan,Conventional
- Road surface type: Paved
Price history
| Date | Event | Price |
|---|---|---|
| 2/9/2024 | Sold | $850,000-3.4%$185/sqft |
Source: | ||
| 1/18/2024 | Pending sale | $879,900$191/sqft |
Source: | ||
| 1/11/2024 | Contingent | $879,900$191/sqft |
Source: | ||
| 12/15/2023 | Listed for sale | $879,900$191/sqft |
Source: | ||
Public tax history
| Year | Property taxes | Tax assessment |
|---|---|---|
| 2024 | $9,590 +5.6% | $337,196 +6.2% |
| 2023 | $9,077 +811.5% | $317,520 |
| 2022 | $996 | -- |
Find assessor info on the county website
Neighborhood: 49456
Nearby schools
GreatSchools rating
- 9/10Holmes Elementary SchoolGrades: PK-4Distance: 2.7 mi
- 6/10Spring Lake Middle SchoolGrades: 7-8Distance: 2.9 mi
- 9/10Spring Lake High SchoolGrades: 9-12Distance: 3.5 mi

Get pre-qualified for a loan
At Zillow Home Loans, we can pre-qualify you in as little as 5 minutes with no impact to your credit score.An equal housing lender. NMLS #10287.
Sell for more on Zillow
Get a free Zillow Showcase℠ listing and you could sell for .
$910,200
2% more+ $18,204
With Zillow Showcase(estimated)
$928,404