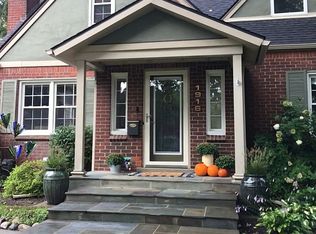Sold for $316,000
$316,000
1878 Dorothea Rd, Berkley, MI 48072
3beds
1,988sqft
Single Family Residence
Built in 1940
6,098.4 Square Feet Lot
$396,700 Zestimate®
$159/sqft
$2,746 Estimated rent
Home value
$396,700
$369,000 - $428,000
$2,746/mo
Zestimate® history
Loading...
Owner options
Explore your selling options
What's special
Oversized Berkely 3 bed 2.1 bath bungalow with amazing character. Custom lead glass windows on lower level. Charming Custom handmade Wood Entry doors. All original hardwood floors under main floor carpet besides the bedrooms. Laundry room currently located in the basement with addition main floor laundry area already plumbed and vented. 1 year old boiler for radiant heat with 3 mini split A/C units located in each bedroom and window unit in Primary Bedroom. Huge Primary bedroom host WIC and full bathroom. All hardwood flooring in Primary bedroom. Newer 2 car insulated detached garage with electricity. Bring your creative ideas to add to this already great home. Home is being sold by an estate in AS-IS condition.
Zillow last checked: 8 hours ago
Listing updated: August 29, 2023 at 11:33pm
Listed by:
Heath E Little 248-683-7168,
Lakeside Realty of Michigan Inc
Bought with:
Kai Lynn M Rim, 6501399748
RE/MAX First
Source: Realcomp II,MLS#: 20230035465
Facts & features
Interior
Bedrooms & bathrooms
- Bedrooms: 3
- Bathrooms: 3
- Full bathrooms: 2
- 1/2 bathrooms: 1
Heating
- Natural Gas, Radiant
Cooling
- Wall Units, Window Units
Appliances
- Included: Dishwasher, Disposal, Dryer, Free Standing Electric Range, Free Standing Refrigerator, Microwave, Range Hood, Washer
- Laundry: Electric Dryer Hookup, Laundry Room, Washer Hookup
Features
- Entrance Foyer, High Speed Internet, Programmable Thermostat
- Basement: Full,Partially Finished
- Has fireplace: Yes
- Fireplace features: Basement, Family Room
Interior area
- Total interior livable area: 1,988 sqft
- Finished area above ground: 1,638
- Finished area below ground: 350
Property
Parking
- Total spaces: 2
- Parking features: Two Car Garage, Detached, Direct Access
- Garage spaces: 2
Features
- Levels: One and One Half
- Stories: 1
- Entry location: GroundLevelwSteps
- Patio & porch: Covered, Porch
- Exterior features: Chimney Caps, Lighting
- Pool features: None
- Fencing: Fencing Allowed
Lot
- Size: 6,098 sqft
- Dimensions: 50.00 x 120.00
Details
- Parcel number: 2517179033
- Special conditions: Short Sale No,Standard
Construction
Type & style
- Home type: SingleFamily
- Architectural style: Bungalow
- Property subtype: Single Family Residence
Materials
- Aluminum Siding, Brick
- Foundation: Basement, Block
- Roof: Asphalt
Condition
- Platted Sub
- New construction: No
- Year built: 1940
Utilities & green energy
- Electric: Circuit Breakers
- Sewer: Public Sewer
- Water: Public
- Utilities for property: Above Ground Utilities, Cable Available
Community & neighborhood
Community
- Community features: Sidewalks
Location
- Region: Berkley
- Subdivision: STEPHENSON-BARBER'S OAKLAND MANORS SUB
Other
Other facts
- Listing agreement: Exclusive Right To Sell
- Listing terms: Cash,Conventional,FHA,Va Loan
Price history
| Date | Event | Price |
|---|---|---|
| 6/29/2023 | Sold | $316,000+5.4%$159/sqft |
Source: | ||
| 5/24/2023 | Pending sale | $299,900$151/sqft |
Source: | ||
| 5/12/2023 | Listed for sale | $299,900$151/sqft |
Source: | ||
Public tax history
| Year | Property taxes | Tax assessment |
|---|---|---|
| 2024 | $5,612 +54.5% | $176,610 +12.9% |
| 2023 | $3,634 +2.3% | $156,450 +4.9% |
| 2022 | $3,553 -0.3% | $149,190 +9.7% |
Find assessor info on the county website
Neighborhood: 48072
Nearby schools
GreatSchools rating
- 8/10Rogers Elementary SchoolGrades: PK-5Distance: 0.3 mi
- 10/10Berkley High SchoolGrades: 8-12Distance: 0.3 mi
- 8/10Anderson Middle SchoolGrades: 4-8Distance: 0.8 mi
Get a cash offer in 3 minutes
Find out how much your home could sell for in as little as 3 minutes with a no-obligation cash offer.
Estimated market value
$396,700
