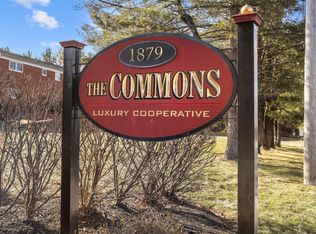Sold for $199,000
$199,000
1879 Crompond Road #G3, Peekskill, NY 10566
2beds
900sqft
Stock Cooperative, Residential
Built in 1967
-- sqft lot
$205,000 Zestimate®
$221/sqft
$2,561 Estimated rent
Home value
$205,000
$185,000 - $228,000
$2,561/mo
Zestimate® history
Loading...
Owner options
Explore your selling options
What's special
New A/O 4/2 - con't to show for backup. Welcome to this charming 2-bedroom, 1-bath co-op offering 900 square feet of well-designed living space. Located at the back of the complex – and on the top floor – you’ll enjoy peaceful surroundings along with beautiful sunrise views from your own living room window! An open kitchen layout is perfect for entertaining with its black granite countertops and a modern dining bar - which overlooks a more formal dining space. A custom-built floating bar and shelving made out of natural black walnut adorn the walls of the formal dining area. SMARTCORE flooring throughout the unit keeps noise to a minimum, while recessed lighting in the living room gives the home a sleek, polished feel. Included in the sale are two 12000 BTU quiet ‘smart’ A/C’s that can be controlled by your phone in order to maintain a more efficient temperature. The complex also features an in-ground pool for those hot summer months, along with a laundry facility in the next building and an assigned parking spot for only $20 per month. The location of The Commons couldn’t be better with a plethora of shops and restaurants less than half a mile away, and a mere 7-minute car ride to the Metro North train. Whether you’re a nature enthusiast hiking the local trails, or one who appreciates Peekskill’s vibrant art scene, this property truly has something for everyone. It’s a fantastic place to call home – make it yours today!
Zillow last checked: 8 hours ago
Listing updated: June 26, 2025 at 06:23am
Listed by:
Sandra O. Rooney 914-953-1534,
Julia B Fee Sothebys Int. Rlty 914-295-3500
Bought with:
Sandra O. Rooney, 10401263986
Julia B Fee Sothebys Int. Rlty
Source: OneKey® MLS,MLS#: 836922
Facts & features
Interior
Bedrooms & bathrooms
- Bedrooms: 2
- Bathrooms: 1
- Full bathrooms: 1
Other
- Description: Up one Flight of Stairs to Foyer, Open Kitchen/Dining Room Combo, Large Living Room, Master Bedroom, Second Bedroom, Full Bath
Heating
- Hot Water
Cooling
- Wall/Window Unit(s)
Appliances
- Included: Dishwasher, Gas Oven, Refrigerator
- Laundry: Common Area
Features
- Breakfast Bar, Eat-in Kitchen, Entrance Foyer, Granite Counters, His and Hers Closets, Kitchen Island, Natural Woodwork, Open Kitchen, Recessed Lighting, Walk Through Kitchen
- Attic: None
Interior area
- Total structure area: 900
- Total interior livable area: 900 sqft
Property
Parking
- Total spaces: 1
- Parking features: Assigned
Features
- Pool features: In Ground
Lot
- Size: 6.40 Acres
- Features: Landscaped, Near Public Transit, Near School, Near Shops
Details
- Parcel number: 1200033007000030000014
- Special conditions: None
Construction
Type & style
- Home type: Cooperative
- Architectural style: Garden
- Property subtype: Stock Cooperative, Residential
- Attached to another structure: Yes
Materials
- Brick
Condition
- Year built: 1967
Utilities & green energy
- Sewer: Public Sewer
- Water: Public
- Utilities for property: Cable Connected, Electricity Connected, Natural Gas Connected, Sewer Connected, Trash Collection Public, Water Connected
Community & neighborhood
Community
- Community features: Playground, Pool
Location
- Region: Peekskill
- Subdivision: The Commons
HOA & financial
HOA
- Has HOA: No
- Association name: Westchester Property Mgmt Group
- Association phone: 914-686-9500
Other
Other facts
- Listing agreement: Exclusive Right To Sell
Price history
| Date | Event | Price |
|---|---|---|
| 6/26/2025 | Sold | $199,000$221/sqft |
Source: | ||
| 4/22/2025 | Pending sale | $199,000$221/sqft |
Source: | ||
| 4/18/2025 | Listing removed | $199,000$221/sqft |
Source: | ||
| 3/18/2025 | Listed for sale | $199,000-9.5%$221/sqft |
Source: | ||
| 3/18/2025 | Listing removed | $220,000$244/sqft |
Source: | ||
Public tax history
Tax history is unavailable.
Neighborhood: 10566
Nearby schools
GreatSchools rating
- 5/10Hillcrest SchoolGrades: 3-5Distance: 0.7 mi
- 3/10Peekskill Middle SchoolGrades: 6-8Distance: 1.4 mi
- 3/10Peekskill High SchoolGrades: 9-12Distance: 1.1 mi
Schools provided by the listing agent
- Elementary: Uriah Hill School
- Middle: Peekskill Middle School
- High: Peekskill High School
Source: OneKey® MLS. This data may not be complete. We recommend contacting the local school district to confirm school assignments for this home.

