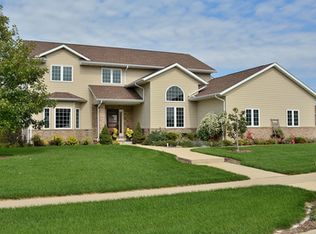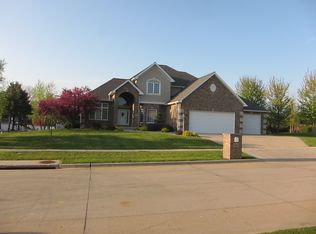Spectacular 4 bedroom, 3 bath, ranch home located in Audubon Heights. Main floor includes spacious eat in kitchen with center island, granite countertops, and an abundance of counter space. Laundry room, formal dining room, living room, master bedroom with walk in closet, full bath with double vanity, separate tub and shower, 2 additional bedrooms and a full bath. Lower level does not disappoint with family room, full bath, 4th bedroom, exercise room and plenty of storage. Don't forget to check out the private backyard with screened in porch and patio. Call for your private showing today!
This property is off market, which means it's not currently listed for sale or rent on Zillow. This may be different from what's available on other websites or public sources.

