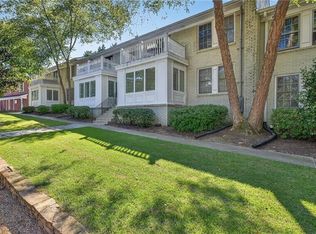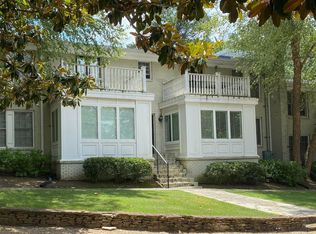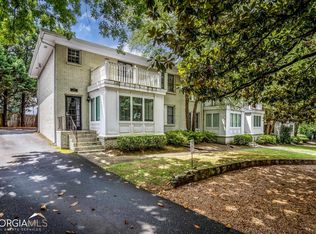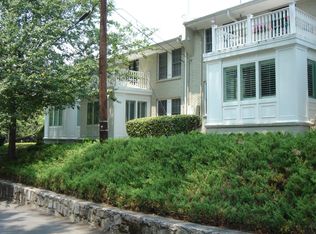Closed
$250,000
1879 Johnson Rd NE APT 10, Atlanta, GA 30306
2beds
868sqft
Condominium, Residential
Built in 1960
-- sqft lot
$242,300 Zestimate®
$288/sqft
$1,464 Estimated rent
Home value
$242,300
$223,000 - $264,000
$1,464/mo
Zestimate® history
Loading...
Owner options
Explore your selling options
What's special
Step into this light-filled 2-bedroom, 1-bathroom condo and be greeted by an oversized living room that opens through French doors onto a large porch. The seamless flow continues into the updated eat-in kitchen featuring stainless steel appliances, perfect for both cooking and casual dining. Both bedrooms are amply sized and showcase beautiful hardwood floors that flow throughout the entire unit. A 2 year old HVAC, 5 year old hot water heater and recent updates to the bathroom make this unit completely move-in ready. The top-floor location provides added privacy while the private back balcony and charming front porch offer multiple outdoor spaces to enjoy. Located minutes to Emory University, Emory Village and all that Morningside has to offer including the Family Dog, Alons, and Whiskey Bird - this intown location is tough to beat. Around the corner you will also find the Herbert Taylor Park and the Daniel Johnson Nature Preserve - providing walking trails and a nature haven in the middle of the city. Don’t miss this secluded hide-away nestled among historic magnolia trees!
Zillow last checked: 8 hours ago
Listing updated: August 05, 2025 at 10:56pm
Listing Provided by:
Luke Darch,
Compass
Bought with:
Carmen Pope, 203694
Atlanta Fine Homes Sotheby's International
Source: FMLS GA,MLS#: 7592105
Facts & features
Interior
Bedrooms & bathrooms
- Bedrooms: 2
- Bathrooms: 1
- Full bathrooms: 1
- Main level bathrooms: 1
- Main level bedrooms: 2
Primary bedroom
- Features: Master on Main, Split Bedroom Plan
- Level: Master on Main, Split Bedroom Plan
Bedroom
- Features: Master on Main, Split Bedroom Plan
Primary bathroom
- Features: Tub/Shower Combo
Dining room
- Features: None
Kitchen
- Features: Breakfast Bar, Cabinets Other, View to Family Room
Heating
- Central, Forced Air, Hot Water
Cooling
- Ceiling Fan(s), Central Air
Appliances
- Included: Dishwasher, Disposal, Dryer, Gas Oven, Gas Range, Microwave, Refrigerator, Washer
- Laundry: In Hall
Features
- Other
- Flooring: Hardwood
- Windows: Double Pane Windows, Skylight(s)
- Basement: None
- Has fireplace: No
- Fireplace features: None
- Common walls with other units/homes: End Unit,No One Above
Interior area
- Total structure area: 868
- Total interior livable area: 868 sqft
- Finished area above ground: 868
Property
Parking
- Total spaces: 1
- Parking features: Assigned
Accessibility
- Accessibility features: None
Features
- Levels: One
- Stories: 1
- Patio & porch: Front Porch, Rear Porch
- Exterior features: Balcony
- Pool features: None
- Spa features: None
- Fencing: None
- Has view: Yes
- View description: City
- Waterfront features: None
- Body of water: None
Lot
- Size: 871.20 sqft
- Features: Private
Details
- Additional structures: None
- Parcel number: 18 056 05 014
- Other equipment: None
- Horse amenities: None
Construction
Type & style
- Home type: Condo
- Property subtype: Condominium, Residential
- Attached to another structure: Yes
Materials
- Brick
- Foundation: See Remarks
- Roof: Composition
Condition
- Resale
- New construction: No
- Year built: 1960
Utilities & green energy
- Electric: 110 Volts
- Sewer: Public Sewer
- Water: Public
- Utilities for property: Cable Available, Electricity Available, Natural Gas Available, Phone Available, Sewer Available, Water Available
Green energy
- Energy efficient items: None
- Energy generation: None
Community & neighborhood
Security
- Security features: Open Access
Community
- Community features: Near Beltline, Near Public Transport, Near Trails/Greenway
Location
- Region: Atlanta
- Subdivision: Magnolia Hall
HOA & financial
HOA
- Has HOA: Yes
- HOA fee: $355 monthly
- Services included: Maintenance Grounds, Maintenance Structure, Termite, Trash, Water
- Association phone: 404-835-9164
Other
Other facts
- Ownership: Condominium
- Road surface type: Paved
Price history
| Date | Event | Price |
|---|---|---|
| 7/30/2025 | Sold | $250,000-3.8%$288/sqft |
Source: | ||
| 7/1/2025 | Pending sale | $260,000$300/sqft |
Source: | ||
| 6/5/2025 | Listed for sale | $260,000+8.3%$300/sqft |
Source: | ||
| 1/4/2024 | Listing removed | $240,000-5.9%$276/sqft |
Source: | ||
| 9/17/2023 | Price change | $255,000-3.8%$294/sqft |
Source: | ||
Public tax history
Tax history is unavailable.
Neighborhood: Morningside - Lenox Park
Nearby schools
GreatSchools rating
- 8/10Morningside Elementary SchoolGrades: K-5Distance: 2 mi
- 8/10David T Howard Middle SchoolGrades: 6-8Distance: 3.5 mi
- 9/10Midtown High SchoolGrades: 9-12Distance: 2.5 mi
Schools provided by the listing agent
- Elementary: Morningside-
- Middle: David T Howard
- High: Midtown
Source: FMLS GA. This data may not be complete. We recommend contacting the local school district to confirm school assignments for this home.
Get a cash offer in 3 minutes
Find out how much your home could sell for in as little as 3 minutes with a no-obligation cash offer.
Estimated market value$242,300
Get a cash offer in 3 minutes
Find out how much your home could sell for in as little as 3 minutes with a no-obligation cash offer.
Estimated market value
$242,300



