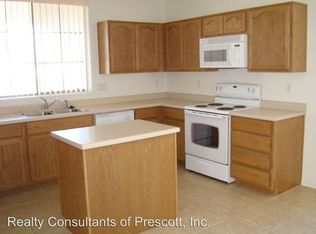Highly Upgraded StoneRidge Bungalow Elevation, ''''Monterra Plan'''' 1536 Sq. Ft. 3 Bedrooms, 2 Full Bathrooms. Owner Suite w/ Designer Glass Enclosed Shower, Garden Tub, Upgraded Cabinetry and Walk-in Closet. Greatroom w/Gas Fireplace, Custom Built-in Cabinetry, French Doors w/Inset Window Blinds. Kitchen w/ Hickory Cabinetry, White Maytag Appliances and Center Dining Island. Berber Carpet and Ceramic Tile Throughout this Wonderful Home. Covered Back Patio has Extended Paver Walkway and Pergola, Perfect for Entertaining. Other Upgrades Include, Wood Shutters, Crown Molding, Chair Rail in Bedrooms, Glass Shower Enclosure in 2nd Bath, Large Covered Front Porch and Back Patio, Extensive Cabinetry in Garage w/Workbench and Sink, Garage Access Door to Patio and Widened Driveway. Move-in Ready
This property is off market, which means it's not currently listed for sale or rent on Zillow. This may be different from what's available on other websites or public sources.
