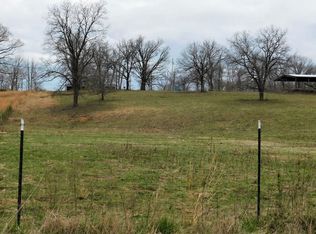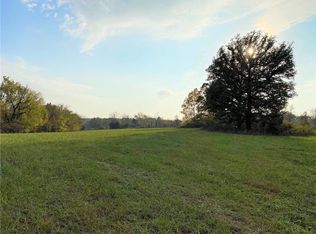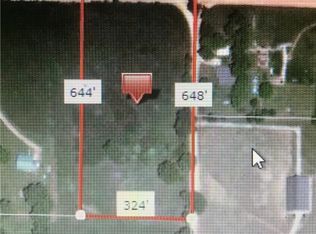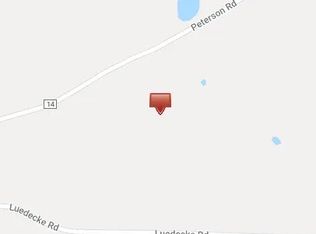Sold for $1,155,000 on 04/30/25
$1,155,000
18797 Peterson Rd, Gentry, AR 72734
4beds
4,671sqft
Single Family Residence
Built in 2008
19.83 Acres Lot
$1,154,100 Zestimate®
$247/sqft
$3,887 Estimated rent
Home value
$1,154,100
$1.07M - $1.23M
$3,887/mo
Zestimate® history
Loading...
Owner options
Explore your selling options
What's special
Experience the ultimate combination of comfort & equestrian life with this spacious home on +/- 20 acres. Inside you’ll find a hidden safe room, whole-house auto generator, wiring for timed Christmas lights, designated office, formal dining, bonus room and 2 story stone fireplace wall.
Spoil your horses with 7 separate pastures including cross-fencing on approx 15 acres— mostly top-rail pipe & cable. Remaining fence is all horse safe. 2 pastures have a run-in shelter, 2 front pastures have access to barn overhang for shelter. 30 x 50 barn w/ electric throughout and own well for water source. (3) 10’x20’ stalls with European stall fronts, (2 stalls have nice large runs), fans, hay loft (with hay slide), tack/feed room, and concrete throughout for easier cleaning. Also enjoy a 60’ round pen and the ground work is already started on a 125’ x 250’ arena.”
Spoil yourself with a huge 40 x 90‘ heated and cooled shop with concrete floors and 1/4 bath.
Zillow last checked: 8 hours ago
Listing updated: April 30, 2025 at 03:44pm
Listed by:
Nichole Mannion 479-903-5543,
Keller Williams Market Pro Realty Branch Office
Bought with:
Allison Penzo, SA00069452
RE/MAX Associates, LLC
Source: ArkansasOne MLS,MLS#: 1277004 Originating MLS: Northwest Arkansas Board of REALTORS MLS
Originating MLS: Northwest Arkansas Board of REALTORS MLS
Facts & features
Interior
Bedrooms & bathrooms
- Bedrooms: 4
- Bathrooms: 5
- Full bathrooms: 4
- 1/2 bathrooms: 1
Heating
- Central, Propane
Cooling
- Central Air, Electric
Appliances
- Included: Dishwasher, Electric Range, Propane Water Heater
- Laundry: Washer Hookup, Dryer Hookup
Features
- Attic, Built-in Features, Ceiling Fan(s), Eat-in Kitchen, Pantry, Storage, Window Treatments
- Flooring: Carpet, Ceramic Tile, Wood
- Windows: Blinds
- Has basement: No
- Number of fireplaces: 1
- Fireplace features: Family Room, Pellet Stove
Interior area
- Total structure area: 4,671
- Total interior livable area: 4,671 sqft
Property
Parking
- Total spaces: 2
- Parking features: Attached, Garage
- Has attached garage: Yes
- Covered spaces: 2
Features
- Levels: Two
- Stories: 2
- Patio & porch: Covered, Patio, Porch
- Exterior features: Gravel Driveway
- Fencing: Metal,Wire
- Has view: Yes
- Waterfront features: Pond
Lot
- Size: 19.83 Acres
- Features: Not In Subdivision, None, Outside City Limits, Views
Details
- Additional structures: Barn(s), Outbuilding
- Parcel number: 1507491000
- Special conditions: None
Construction
Type & style
- Home type: SingleFamily
- Property subtype: Single Family Residence
Materials
- Brick
- Foundation: Slab
- Roof: Architectural,Shingle
Condition
- New construction: No
- Year built: 2008
Utilities & green energy
- Water: Well
- Utilities for property: Electricity Available, Propane, Water Available
Community & neighborhood
Security
- Security features: Security System
Location
- Region: Gentry
- Subdivision: Ozark Orchard Co Sub Rurban
Other
Other facts
- Road surface type: Paved
Price history
| Date | Event | Price |
|---|---|---|
| 4/30/2025 | Sold | $1,155,000-3.7%$247/sqft |
Source: | ||
| 11/11/2024 | Price change | $1,199,9990%$257/sqft |
Source: | ||
| 10/23/2024 | Price change | $1,200,000-2%$257/sqft |
Source: | ||
| 7/18/2024 | Price change | $1,225,000-2%$262/sqft |
Source: | ||
| 5/23/2024 | Listed for sale | $1,250,000+111.9%$268/sqft |
Source: | ||
Public tax history
| Year | Property taxes | Tax assessment |
|---|---|---|
| 2024 | $6,082 +0.1% | $128,536 +5% |
| 2023 | $6,077 -0.8% | $122,420 |
| 2022 | $6,127 +0.1% | $122,420 |
Find assessor info on the county website
Neighborhood: 72734
Nearby schools
GreatSchools rating
- 6/10Gentry Intermediate SchoolGrades: 3-5Distance: 2.3 mi
- 6/10Gentry Middle SchoolGrades: 6-8Distance: 3 mi
- 7/10Gentry High SchoolGrades: 9-12Distance: 3.1 mi
Schools provided by the listing agent
- District: Gentry
Source: ArkansasOne MLS. This data may not be complete. We recommend contacting the local school district to confirm school assignments for this home.

Get pre-qualified for a loan
At Zillow Home Loans, we can pre-qualify you in as little as 5 minutes with no impact to your credit score.An equal housing lender. NMLS #10287.
Sell for more on Zillow
Get a free Zillow Showcase℠ listing and you could sell for .
$1,154,100
2% more+ $23,082
With Zillow Showcase(estimated)
$1,177,182


