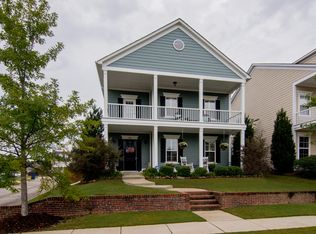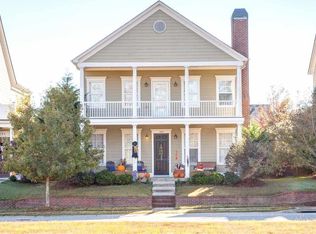Sold for $450,000
$450,000
188 Appleford Rd, Helena, AL 35080
4beds
2,700sqft
Single Family Residence
Built in 2007
5,227.2 Square Feet Lot
$451,600 Zestimate®
$167/sqft
$2,307 Estimated rent
Home value
$451,600
$375,000 - $546,000
$2,307/mo
Zestimate® history
Loading...
Owner options
Explore your selling options
What's special
Nestled in the desirable Hillsboro neighborhood of Helena, this exceptional four-bedroom, two and a half bathroom home offers the perfect combination of comfort, convenience, and community living. The thoughtfully designed main level features a master suite, providing privacy and ease of access, while the convenient main level parking ensures effortless daily living regardless of weather conditions. The upper level showcases a spacious loft area that serves as a versatile gathering space, perfect for family movie nights, children's play area, or home office, complemented by three additional well-appointed bedrooms that provide ample space for family and guests. The welcoming front porch creates an ideal spot for morning coffee or evening relaxation while connecting with neighbors in this pedestrian-friendly community complete with sidewalks throughout. Residents enjoy access to exceptional community amenities including scenic walking trails, pool and clubhouse.
Zillow last checked: 8 hours ago
Listing updated: August 20, 2025 at 02:14pm
Listed by:
Jerry Sager CELL:(205)441-1112,
Keller Williams Realty Hoover
Bought with:
James Noe
ARC Realty Pelham Branch
Source: GALMLS,MLS#: 21425050
Facts & features
Interior
Bedrooms & bathrooms
- Bedrooms: 4
- Bathrooms: 3
- Full bathrooms: 2
- 1/2 bathrooms: 1
Primary bedroom
- Level: First
Bedroom 1
- Level: Second
Bedroom 2
- Level: Second
Bedroom 3
- Level: Second
Primary bathroom
- Level: First
Bathroom 1
- Level: First
Dining room
- Level: First
Kitchen
- Features: Stone Counters
- Level: First
Living room
- Level: First
Basement
- Area: 0
Heating
- Central
Cooling
- Central Air
Appliances
- Included: Dishwasher, Microwave, Stainless Steel Appliance(s), Gas Water Heater
- Laundry: Electric Dryer Hookup, Washer Hookup, Main Level, Laundry Room, Laundry (ROOM), Yes
Features
- Recessed Lighting, High Ceilings, Crown Molding, Smooth Ceilings, Separate Shower, Tub/Shower Combo, Walk-In Closet(s)
- Flooring: Carpet, Hardwood, Tile
- Attic: Walk-In,Yes
- Number of fireplaces: 1
- Fireplace features: Marble (FIREPL), Living Room, Gas
Interior area
- Total interior livable area: 2,700 sqft
- Finished area above ground: 2,700
- Finished area below ground: 0
Property
Parking
- Total spaces: 2
- Parking features: Attached, Parking (MLVL), Garage Faces Rear
- Attached garage spaces: 2
Features
- Levels: 2+ story
- Patio & porch: Covered, Patio
- Pool features: In Ground, Fenced, Community
- Has spa: Yes
- Spa features: Bath
- Fencing: Fenced
- Has view: Yes
- View description: None
- Waterfront features: No
Lot
- Size: 5,227 sqft
Details
- Parcel number: 135164002072.000
- Special conditions: N/A
Construction
Type & style
- Home type: SingleFamily
- Property subtype: Single Family Residence
Materials
- HardiPlank Type
- Foundation: Slab
Condition
- Year built: 2007
Utilities & green energy
- Water: Public
- Utilities for property: Sewer Connected, Underground Utilities
Community & neighborhood
Location
- Region: Helena
- Subdivision: Hillsboro Appleford
HOA & financial
HOA
- Has HOA: Yes
- HOA fee: $650 annually
- Amenities included: Management
- Services included: Maintenance Grounds, Utilities for Comm Areas
Other
Other facts
- Price range: $450K - $450K
Price history
| Date | Event | Price |
|---|---|---|
| 8/14/2025 | Sold | $450,000$167/sqft |
Source: | ||
| 7/18/2025 | Contingent | $450,000$167/sqft |
Source: | ||
| 7/16/2025 | Listed for sale | $450,000+7.1%$167/sqft |
Source: | ||
| 7/24/2024 | Sold | $420,000-3.4%$156/sqft |
Source: | ||
| 6/28/2024 | Pending sale | $435,000$161/sqft |
Source: | ||
Public tax history
| Year | Property taxes | Tax assessment |
|---|---|---|
| 2025 | $2,176 +2.3% | $45,240 +2.3% |
| 2024 | $2,127 +6% | $44,240 +5.8% |
| 2023 | $2,007 +27.9% | $41,800 +27.2% |
Find assessor info on the county website
Neighborhood: 35080
Nearby schools
GreatSchools rating
- 10/10Helena Elementary SchoolGrades: K-2Distance: 0.5 mi
- 7/10Helena Middle SchoolGrades: 6-8Distance: 1.5 mi
- 7/10Helena High SchoolGrades: 9-12Distance: 1.2 mi
Schools provided by the listing agent
- Elementary: Helena
- Middle: Helena
- High: Helena
Source: GALMLS. This data may not be complete. We recommend contacting the local school district to confirm school assignments for this home.
Get a cash offer in 3 minutes
Find out how much your home could sell for in as little as 3 minutes with a no-obligation cash offer.
Estimated market value$451,600
Get a cash offer in 3 minutes
Find out how much your home could sell for in as little as 3 minutes with a no-obligation cash offer.
Estimated market value
$451,600

