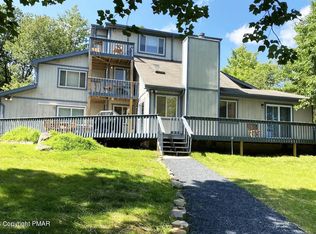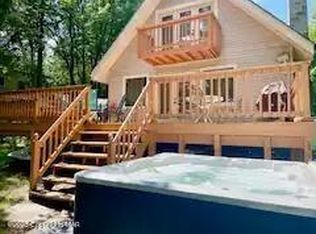Sold for $652,000
$652,000
188 Beaver Dam Rd, Long Pond, PA 18334
5beds
3,168sqft
Single Family Residence
Built in 2001
0.54 Acres Lot
$717,600 Zestimate®
$206/sqft
$2,958 Estimated rent
Home value
$717,600
$653,000 - $797,000
$2,958/mo
Zestimate® history
Loading...
Owner options
Explore your selling options
What's special
***OPEN HOUSE SATURDAY AND SUNDAY (BY APPT)***LAKEFRONT!! THE PERFECT SHORT TERM RENTAL OPPORTUNITY IN AN AMENITY FILLED COMMUNITY! Big Lakefront vibes!! Peaceful, tranquil and spacious. Spectacular lake views in every room with a layout perfect for entertaining, Generously sized bedrooms and an office space, Room for relaxation, work, and fun. The home is perfectly situated near all the Poconos attractions and is commuter-friendly, making it an ideal choice for both full-time living and vacation getaways. 5+ Bedrooms and 3 Baths! Whether you're looking for a private retreat or an income-generating vacation rental, this property has you covered. Enjoy unforgettable stays with family and friends while letting the rental income help cover expenses!
Experience the perfect combination of modern comfort, breathtaking views, and endless potential. Schedule your showing today and start living the lakefront dream!
The best Christmas present to yourself, family and friends!!
Zillow last checked: 8 hours ago
Listing updated: May 19, 2025 at 06:58am
Listed by:
Rosien Bliss Inman 917-370-9791,
Smart Way America Realty
Bought with:
Rosien Bliss Inman, RSR000075
Smart Way America Realty
Source: PMAR,MLS#: PM-120877
Facts & features
Interior
Bedrooms & bathrooms
- Bedrooms: 5
- Bathrooms: 3
- Full bathrooms: 3
Primary bedroom
- Level: First
- Area: 159.12
- Dimensions: 15.3 x 10.4
Bedroom 2
- Level: First
- Area: 156.56
- Dimensions: 15.2 x 10.3
Bedroom 3
- Level: First
- Area: 250.8
- Dimensions: 15.2 x 16.5
Bedroom 4
- Level: Second
- Area: 195.36
- Dimensions: 14.8 x 13.2
Bedroom 5
- Level: Second
- Area: 199.45
- Dimensions: 15.11 x 13.2
Primary bathroom
- Level: First
- Area: 128.1
- Dimensions: 10.5 x 12.2
Bathroom 2
- Level: Second
Bathroom 3
- Level: Second
Dining room
- Level: First
- Area: 135.52
- Dimensions: 12.1 x 11.2
Family room
- Level: First
- Area: 249.63
- Dimensions: 15.9 x 15.7
Game room
- Description: 2 car garage heated
- Level: First
- Area: 695.4
- Dimensions: 22.8 x 30.5
Kitchen
- Level: First
- Area: 179.85
- Dimensions: 10.9 x 16.5
Living room
- Level: First
- Area: 468.33
- Dimensions: 23.3 x 20.1
Loft
- Description: office
- Level: Second
- Area: 104.37
- Dimensions: 6.1 x 17.11
Heating
- Baseboard, Forced Air, Hot Water, Electric, Zoned
Cooling
- Ceiling Fan(s), Ductless
Appliances
- Included: Electric Range, Refrigerator, Water Heater, Dishwasher, Microwave, Washer, Dryer, Water Softener Owned
Features
- Kitchen Island, Cathedral Ceiling(s), Other
- Flooring: Carpet, Concrete, Tile, Vinyl
- Windows: Drapes
- Basement: Daylight,Dirt Floor,Crawl Space,Vapor Barrier
- Has fireplace: Yes
- Fireplace features: Living Room, Outside, Gas
- Common walls with other units/homes: No Common Walls
Interior area
- Total structure area: 3,858
- Total interior livable area: 3,168 sqft
- Finished area above ground: 3,168
- Finished area below ground: 0
Property
Parking
- Total spaces: 2
- Parking features: Garage - Attached
- Attached garage spaces: 2
Features
- Stories: 2
- Patio & porch: Patio, Porch, Deck, Covered
- Exterior features: Outdoor Grill, Balcony
- Has spa: Yes
- Has view: Yes
- View description: Lake
- Has water view: Yes
- Water view: Lake
Lot
- Size: 0.54 Acres
- Features: Sloped, Cleared, Views
Details
- Parcel number: 19.3F.1.127
- Zoning description: Residential
Construction
Type & style
- Home type: SingleFamily
- Architectural style: A-Frame,Contemporary
- Property subtype: Single Family Residence
Materials
- Stone, Vinyl Siding
- Roof: Asphalt,Fiberglass,Shingle
Condition
- Year built: 2001
Utilities & green energy
- Electric: 200+ Amp Service, Circuit Breakers
- Sewer: Septic Tank
- Water: Well
Community & neighborhood
Security
- Security features: Smoke Detector(s)
Location
- Region: Long Pond
- Subdivision: Emerald Lakes
HOA & financial
HOA
- Has HOA: Yes
- HOA fee: $1,200 annually
- Amenities included: Security, Clubhouse, Playground, Outdoor Pool, Indoor Pool, Tennis Court(s), Trash
Other
Other facts
- Listing terms: Cash,Conventional,Seller's Assistance
- Road surface type: Paved
Price history
| Date | Event | Price |
|---|---|---|
| 4/22/2025 | Sold | $652,000-25%$206/sqft |
Source: PMAR #PM-120877 Report a problem | ||
| 4/3/2025 | Pending sale | $869,900$275/sqft |
Source: PMAR #PM-120877 Report a problem | ||
| 1/27/2025 | Price change | $869,900-3.2%$275/sqft |
Source: PMAR #PM-120877 Report a problem | ||
| 12/14/2024 | Price change | $899,000-9.1%$284/sqft |
Source: PMAR #PM-120877 Report a problem | ||
| 10/2/2024 | Listed for sale | $989,500+178.7%$312/sqft |
Source: | ||
Public tax history
| Year | Property taxes | Tax assessment |
|---|---|---|
| 2025 | $8,577 +8.3% | $283,750 |
| 2024 | $7,921 +9.4% | $283,750 |
| 2023 | $7,241 +1.8% | $283,750 |
Find assessor info on the county website
Neighborhood: 18334
Nearby schools
GreatSchools rating
- 7/10Tobyhanna El CenterGrades: K-6Distance: 3.7 mi
- 4/10Pocono Mountain West Junior High SchoolGrades: 7-8Distance: 2.1 mi
- 7/10Pocono Mountain West High SchoolGrades: 9-12Distance: 2 mi
Get pre-qualified for a loan
At Zillow Home Loans, we can pre-qualify you in as little as 5 minutes with no impact to your credit score.An equal housing lender. NMLS #10287.
Sell for more on Zillow
Get a Zillow Showcase℠ listing at no additional cost and you could sell for .
$717,600
2% more+$14,352
With Zillow Showcase(estimated)$731,952

