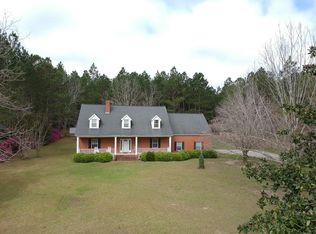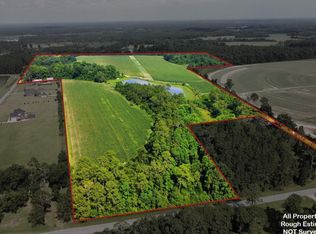Two Custom Built Homes designed for the Family and Gardening, Relaxing, Working From Home w/ Workshops. The Craftsman Ranch Style Home Features Work of The Art Hand-Hewn Wood Floors, Ceilings w/ Extensive Customized Woodwork w /Hardwood & Pine throughout Home. Foyer Entrance opens up into Expansive open Floor Plan including Dining Room, Great Room w/ Two Story Rock Fireplace/ Gas Logs Leading to Large Screen porch overlooking Large Pond & Back Lawn This Home Features Breathtaking Views from Great Room w/ Built-In Book Cases for Displays of Fine Art & Accent Lighting. Gourmet Kitchen/ Crafted Vent Hood Exhausting Fume w /outside Air. Center Island is Stunning/ Granite& Wood Counter to is a Statement Piece for the Kitchen. The Butler Pantry is over sized w/ Storage Cabinets for Cooking Ware/ Laundry Room. Master Suite w/outside Entrance To Patio/ Master Bathroom w/ Shower/ walk in Closet. Second Bedroom. Second Home 2 Masters/2 Full Baths (Virtual Tours Both Homes & Details Pics)
This property is off market, which means it's not currently listed for sale or rent on Zillow. This may be different from what's available on other websites or public sources.

