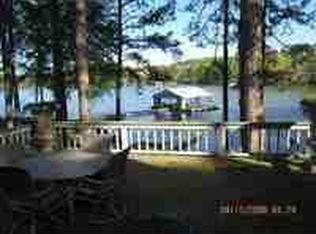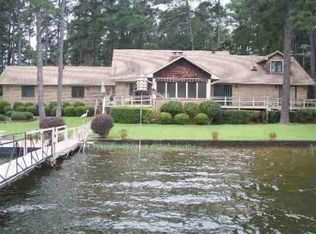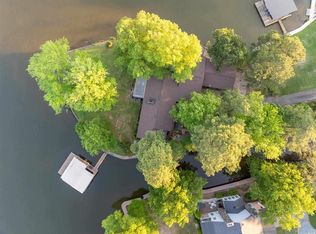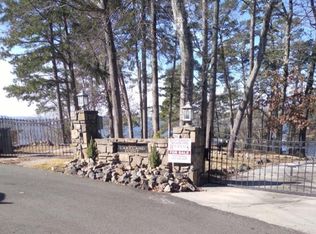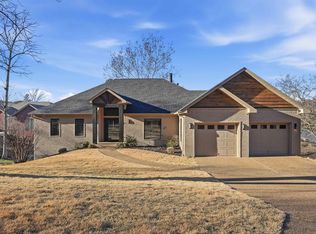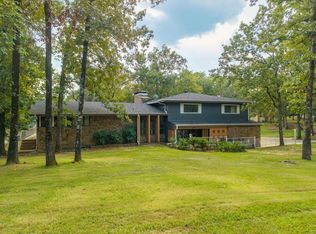Welcome to your dream lake retreat! This beautifully designed 4-bedroom, 3.5-bathroom lake home offers an open-concept living, kitchen, and dining area, perfect for entertaining or relaxing. As you enter you will immediately be drawn to the lake views! The vaulted ceilings and large living area create a cozy family vibe just waiting for a movie night! This home features a bright and cheerful kitchen designed for both everyday living and entertaining. With vibrant fun finishes, ample counter space, and a gas cooktop, it’s the heart of the home—perfect for hosting family and friends. Right off the kitchen you will enjoy the convenience of a wet bar, ideal for serving up refreshments after a day on the water. The spacious walk-in pantry offers plenty of storage, keeping your kitchen organized. In addition to the four spacious bedrooms, the home features two versatile bonus rooms currently used as additional bedrooms—ideal for a home office, exercise room, or extra guests. With dual master suites and two separate living areas on opposite sides of the home, privacy and comfort are thoughtfully considered throughout.
Active
$1,600,000
188 Carl Finch Rd, Hot Springs, AR 71913
4beds
4,206sqft
Est.:
Single Family Residence
Built in 1978
1.5 Acres Lot
$1,440,500 Zestimate®
$380/sqft
$-- HOA
What's special
Versatile bonus roomsLake viewsDual master suitesVibrant fun finishesWet barVaulted ceilingsOpen-concept living
- 173 days |
- 408 |
- 8 |
Zillow last checked: 8 hours ago
Listing updated: August 10, 2025 at 11:22pm
Listed by:
Nedra Plumlee 501-276-4510,
Crye-Leike REALTORS 501-321-0800
Source: CARMLS,MLS#: 25030927
Tour with a local agent
Facts & features
Interior
Bedrooms & bathrooms
- Bedrooms: 4
- Bathrooms: 4
- Full bathrooms: 3
- 1/2 bathrooms: 1
Rooms
- Room types: Office/Study, Game Room, Bonus Room
Dining room
- Features: Eat-in Kitchen, Living/Dining Combo
Heating
- Zoned
Cooling
- Electric
Appliances
- Included: Microwave, Gas Range, Surface Range, Dishwasher, Disposal, Trash Compactor, Refrigerator, Bar Fridge, Oven, Ice Maker
- Laundry: Laundry Room
Features
- Wet Bar, Walk-In Closet(s), Built-in Features, Ceiling Fan(s), Walk-in Shower, Pantry, Primary Bed. Sitting Area
- Flooring: Carpet, Wood, Tile
- Has fireplace: No
- Fireplace features: None
- Furnished: Yes
Interior area
- Total structure area: 4,206
- Total interior livable area: 4,206 sqft
Property
Parking
- Parking features: Carport
- Has carport: Yes
Features
- Levels: One
- Stories: 1
- Patio & porch: Deck, Screened
- Exterior features: Dog Run
- Has view: Yes
- View description: Lake
- Has water view: Yes
- Water view: Lake
- Waterfront features: Dock, Dock - Swimming, Dock - Covered, 2 Stalls, Lake Front, Lake
- Body of water: Lake: Hamilton
Lot
- Size: 1.5 Acres
- Features: Level, Not in Subdivision, Lawn Sprinkler
Details
- Parcel number: 10015914000
Construction
Type & style
- Home type: SingleFamily
- Architectural style: Ranch
- Property subtype: Single Family Residence
Materials
- Frame, Metal/Vinyl Siding
- Foundation: Slab/Crawl Combination
- Roof: Composition
Condition
- New construction: No
- Year built: 1978
Utilities & green energy
- Electric: Elec-Municipal (+Entergy)
- Gas: Gas-Propane/Butane
- Sewer: Public Sewer
- Water: Public
- Utilities for property: Gas-Propane/Butane
Community & HOA
Community
- Security: Security System
- Subdivision: UNPLATTED ACREAGE
HOA
- Has HOA: No
Location
- Region: Hot Springs
Financial & listing details
- Price per square foot: $380/sqft
- Tax assessed value: $1,017,800
- Annual tax amount: $6,487
- Date on market: 8/4/2025
- Road surface type: Paved
Estimated market value
$1,440,500
$1.37M - $1.51M
$3,374/mo
Price history
Price history
| Date | Event | Price |
|---|---|---|
| 7/31/2025 | Listed for sale | $1,600,000+407.9%$380/sqft |
Source: | ||
| 12/9/2003 | Sold | $315,000$75/sqft |
Source: Public Record Report a problem | ||
Public tax history
Public tax history
| Year | Property taxes | Tax assessment |
|---|---|---|
| 2024 | $6,751 +9.7% | $144,495 +8.3% |
| 2023 | $6,154 +8.8% | $133,380 +9.1% |
| 2022 | $5,655 +9% | $122,265 +10% |
Find assessor info on the county website
BuyAbility℠ payment
Est. payment
$7,404/mo
Principal & interest
$6204
Property taxes
$640
Home insurance
$560
Climate risks
Neighborhood: 71913
Nearby schools
GreatSchools rating
- NALakeside Primary SchoolGrades: PK-1Distance: 7.8 mi
- 9/10Lakeside High SchoolGrades: 9-12Distance: 8 mi
