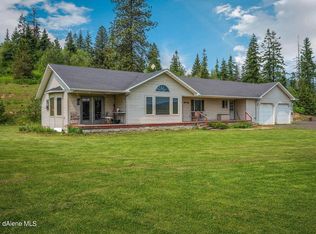Closed
Price Unknown
188 County Line Rd, Plummer, ID 83851
4beds
3baths
3,182sqft
Single Family Residence
Built in 1995
6.9 Acres Lot
$461,100 Zestimate®
$--/sqft
$2,839 Estimated rent
Home value
$461,100
Estimated sales range
Not available
$2,839/mo
Zestimate® history
Loading...
Owner options
Explore your selling options
What's special
Nestled on a sprawling 6.9-acre parcel of land, this stunning 4-bedroom, 2 1/2-bathroom home presents a rare opportunity to embrace a lifestyle of tranquility and comfort. . Conveniently located just off Highway 95, this property offers easy access to town while providing a serene escape from the hustle and bustle of city life. Upon arrival, you'll be greeted by breathtaking mountain views that serve as the perfect backdrop to this picturesque setting. The expansive grounds offe an idyllic oasis for relaxation and outdoor enjoyment.One of the highlights of this property is the impressive 45x48 shop, thoughtfully designed to cater to a variety of hobbies and interests. Fully insulated and equipped with a 240-volt hookup, heating, sheetrocked interior, and concrete doors, the shop offers endless possibilities for work or play. Inside the home, you'll find spacious living areas flooded with natural light, creating a warm and inviting atmosphere for gatherings with family and friends. Whether you're seeking a forever home or an investment property, this residence offers unparalleled potential. With its convenient location, spectacular views, and impressive amenities, this is a rare opportunity to own a piece of paradise!
Zillow last checked: 8 hours ago
Listing updated: October 01, 2024 at 02:15pm
Listed by:
Tanya G. Beebe 208-651-1078,
John L. Scott
Bought with:
Courtney Lampert, SP48670
NextHome 365 Realty
Source: Coeur d'Alene MLS,MLS#: 24-5451
Facts & features
Interior
Bedrooms & bathrooms
- Bedrooms: 4
- Bathrooms: 3
Heating
- Wood Stove, Oil, Wood, See Remarks
Appliances
- Included: Electric Water Heater, Washer, Refrigerator, Range/Oven - Gas, Disposal, Dishwasher
Features
- Flooring: Tile, Vinyl, Carpet, Concrete
- Basement: Finished,Daylight,Walk-Out Access
- Has fireplace: Yes
- Fireplace features: Wood Burning Stove
- Common walls with other units/homes: No Common Walls
Interior area
- Total structure area: 3,182
- Total interior livable area: 3,182 sqft
Property
Parking
- Parking features: Paved
Features
- Patio & porch: Deck
- Exterior features: Lighting, Lawn
- Fencing: Partial
- Has view: Yes
- View description: Mountain(s), Territorial
Lot
- Size: 6.90 Acres
- Features: Sloped, Landscaped
- Residential vegetation: Fruit Trees
Details
- Additional structures: Workshop
- Additional parcels included: 11731
- Parcel number: RP46N04W062650A
- Zoning: Res
Construction
Type & style
- Home type: SingleFamily
- Property subtype: Single Family Residence
Materials
- Vinyl, Frame
- Foundation: Concrete Perimeter
- Roof: Metal
Condition
- Year built: 1995
Utilities & green energy
- Sewer: Lagoon
- Water: Well
Community & neighborhood
Location
- Region: Plummer
- Subdivision: N/A
Other
Other facts
- Road surface type: Gravel
Price history
| Date | Event | Price |
|---|---|---|
| 10/1/2024 | Sold | -- |
Source: | ||
| 8/27/2024 | Pending sale | $500,000$157/sqft |
Source: | ||
| 8/1/2024 | Price change | $500,000-9.1%$157/sqft |
Source: | ||
| 7/4/2024 | Listed for sale | $550,000$173/sqft |
Source: | ||
| 6/19/2024 | Pending sale | $550,000$173/sqft |
Source: | ||
Public tax history
| Year | Property taxes | Tax assessment |
|---|---|---|
| 2024 | $2,316 +0.2% | $394,059 +2.1% |
| 2023 | $2,312 -13.7% | $385,854 0% |
| 2022 | $2,679 +16.9% | $385,906 +66.2% |
Find assessor info on the county website
Neighborhood: 83851
Nearby schools
GreatSchools rating
- 6/10Lakeside Elementary SchoolGrades: PK-6Distance: 2.2 mi
- NALakeside Jr High SchoolGrades: 7-8Distance: 2.1 mi
- 1/10Lakeside High SchoolGrades: 9-12Distance: 2.1 mi
