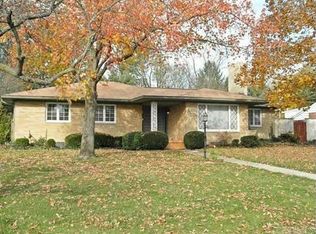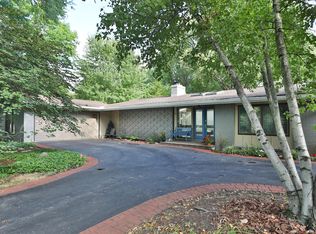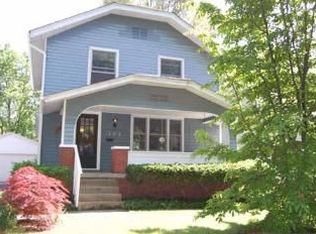Sold for $929,000
$929,000
188 Croswell Rd, Columbus, OH 43214
4beds
2,209sqft
Single Family Residence
Built in 1958
0.44 Acres Lot
$928,900 Zestimate®
$421/sqft
$2,995 Estimated rent
Home value
$928,900
$882,000 - $975,000
$2,995/mo
Zestimate® history
Loading...
Owner options
Explore your selling options
What's special
Welcome to the total transformation of this large, 4 bed / 3 bath ranch home in the heart of Clintonville! You are greeted by the most welcoming front porch, perfect for coffee or wine sipping. This open-concept entry that leads into the most epic and high-end kitchen with giant 42'' upper cabinets, impressive quartz countertop with waterfall peninsula, Frigidaire professional series appliances, custom range hood and Ruvati apron-front farmhouse sink. Off the kitchen is a large, walk-in butler pantry with more cabinetry, hickory shelving and full food storage closet. Continue through the home to find a custom wine bar just off the dining room and a living room with wood burning fireplace. Off the rear of the home you have a private den+office that opens to the grand primary suite. The brand new primary bath features a large 6' vanity with massive 6' walk-in shower with dual shower heads. Primary bedroom is huge with large size walk-in closet. On the other side of the home you have 3 additional bedrooms and another full bath. The full basement in this home has loads of potential! A large portion of the basement has been completely finished for additional living space with a 2nd wall-to-wall wood burning fireplace, another full bathroom and large laundry area. There are two additional unfinished portions for storage with the potential to be additional square footage in the future. Step out back to your nearly half-acre, fully-fenced back yard equipped with your own basketball court! Professionally renovated and thoughtfully designed, there was truly no stone left unturned, this property is a must see! Just steps from Whetstone Park of Roses and Olentangy Trail.
Zillow last checked: 8 hours ago
Listing updated: September 09, 2025 at 05:37pm
Listed by:
Jennifer Luka 757-291-7920,
Coldwell Banker Realty
Bought with:
Anne DeVoe, 2004012281
Coldwell Banker Realty
Source: Columbus and Central Ohio Regional MLS ,MLS#: 225030513
Facts & features
Interior
Bedrooms & bathrooms
- Bedrooms: 4
- Bathrooms: 3
- Full bathrooms: 3
- Main level bedrooms: 4
Heating
- Forced Air
Cooling
- Central Air
Appliances
- Laundry: Electric Dryer Hookup
Features
- Flooring: Wood, Carpet, Ceramic/Porcelain
- Windows: Insulated Windows
- Basement: Full
- Number of fireplaces: 2
- Fireplace features: Wood Burning
- Common walls with other units/homes: No Common Walls
Interior area
- Total structure area: 2,209
- Total interior livable area: 2,209 sqft
Property
Parking
- Total spaces: 2
- Parking features: Garage Door Opener, Attached
- Attached garage spaces: 2
Features
- Levels: One
- Patio & porch: Patio
- Fencing: Fenced
Lot
- Size: 0.44 Acres
Details
- Parcel number: 010100558
- Special conditions: Standard
Construction
Type & style
- Home type: SingleFamily
- Architectural style: Ranch
- Property subtype: Single Family Residence
Materials
- Foundation: Block
Condition
- New construction: No
- Year built: 1958
Utilities & green energy
- Sewer: Public Sewer
- Water: Public
Community & neighborhood
Location
- Region: Columbus
- Subdivision: Clintonville
Other
Other facts
- Listing terms: VA Loan,FHA,Conventional
Price history
| Date | Event | Price |
|---|---|---|
| 9/9/2025 | Sold | $929,000$421/sqft |
Source: | ||
| 8/19/2025 | Contingent | $929,000$421/sqft |
Source: | ||
| 8/15/2025 | Listed for sale | $929,000+63%$421/sqft |
Source: | ||
| 3/14/2025 | Sold | $570,000+3.6%$258/sqft |
Source: | ||
| 3/14/2025 | Pending sale | $550,000$249/sqft |
Source: | ||
Public tax history
| Year | Property taxes | Tax assessment |
|---|---|---|
| 2024 | $8,781 +1.3% | $195,650 |
| 2023 | $8,669 -8.4% | $195,650 +7.3% |
| 2022 | $9,460 -0.2% | $182,390 |
Find assessor info on the county website
Neighborhood: Whetstone
Nearby schools
GreatSchools rating
- 6/10Indian Springs Elementary SchoolGrades: K-5Distance: 0.5 mi
- 5/10Dominion Middle SchoolGrades: 6-8Distance: 2.1 mi
- 4/10Whetstone High SchoolGrades: 9-12Distance: 0.4 mi
Get a cash offer in 3 minutes
Find out how much your home could sell for in as little as 3 minutes with a no-obligation cash offer.
Estimated market value$928,900
Get a cash offer in 3 minutes
Find out how much your home could sell for in as little as 3 minutes with a no-obligation cash offer.
Estimated market value
$928,900


