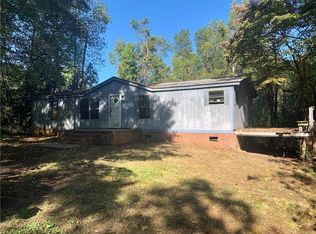Are you looking for a Country style home but close to downtown and stores? Well, here is your new home. It is just 7 minutes to Main St in Easley and 9 minutes to Main St in Pickens. Come home to your 3 bedroom, 2 bath home with an open floor plan and sit on your front porch in the evenings and relax. No traffic. No noise. This home has been very well maintained. It has hardwood floors in the living areas and carpet in the bedrooms. It has Oak Cabinets in the kitchen. A screened in porch off of the kitchen for all your stuff when you have been working in the yard. Tankless water heater, so take as long a shower as you want. No more running out of hot water. Dual fuel heat (gas and electric), architectural shingles 2010, leaf gutter guards, plus a security system. If you are a football fan or work in Clemson, it is just 27 minutes to the university. A must see. Come check it out and make it your own. WOW!! What more could you look for!!
This property is off market, which means it's not currently listed for sale or rent on Zillow. This may be different from what's available on other websites or public sources.
