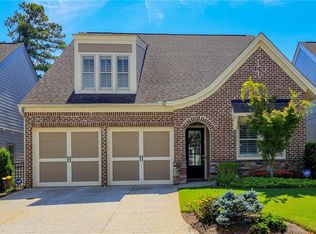Closed
$685,000
188 Foxtail Rd, Woodstock, GA 30188
3beds
2,741sqft
Single Family Residence
Built in 2021
6,969.6 Square Feet Lot
$677,300 Zestimate®
$250/sqft
$3,381 Estimated rent
Home value
$677,300
$630,000 - $725,000
$3,381/mo
Zestimate® history
Loading...
Owner options
Explore your selling options
What's special
Experience the rare opportunity to enjoy a maintenance-free lifestyle in WoodstockCOs premier 55+ active adult community! Nestled behind a gated entrance off W. Wylie Bridge, Longleaf is renowned for its high-quality craftsmanship and elegant finishes. This stunning home offers 3 bedrooms, 3 bathrooms, and a spacious loft, featuring an open-concept design with soaring 10' ceilings, 8' doors, intricate crown molding, and gleaming hardwood floors. Relax on the extended covered patio, perfect for outdoor living. The gourmet kitchen is a chefCOs dream, boasting a premium appliance package with a stainless steel vent hood, quartz countertops, stainless steel appliances, a counter-height island, a large pantry with custom shelving, a stylish tile backsplash, and designer cabinetry. The luxurious main-level OwnerCOs suite includes an oversized zero-entry tiled shower with a frameless glass door, dual vanities, and a spacious custom walk-in closet with direct access to the laundry room for added convenience. Upstairs, you'll find a generous bedroom, a full bath, and a very large versatile loft space. Need storage? No basement, no worriesCotwo large unfinished upstairs rooms provide ample storage space. Additional highlights include custom closets in the laundry room, front bedroom, hallway, and entryway, a recirculating pump for instant hot water throughout, plantation shutters on the main level, beautifully landscaped courtyard and front yard and an irrigation system. With only one owner, this home has been meticulously maintainedCojust move in and enjoy! Blending comfort, luxury, and convenience, Longleaf offers top-tier amenities, including a clubhouse, pool, raised community garden, outdoor fire pit, bocce ball court, dog park, and a picturesque central garden walk. Ideally located just 9 minutes from Downtown Woodstock, 12 minutes from Historic Roswell, and a short drive to East CobbCOs shopping, dining, and moreCothis is the perfect place to call home!
Zillow last checked: 8 hours ago
Listing updated: July 29, 2025 at 07:29am
Listed by:
John Kissane 770-846-7801,
Keller Williams Atlanta Perimeter
Bought with:
Erin O'Guinn, 429092
Atlanta Communities
Source: GAMLS,MLS#: 10488032
Facts & features
Interior
Bedrooms & bathrooms
- Bedrooms: 3
- Bathrooms: 3
- Full bathrooms: 3
- Main level bathrooms: 2
- Main level bedrooms: 2
Dining room
- Features: Seats 12+
Kitchen
- Features: Kitchen Island, Pantry, Solid Surface Counters
Heating
- Central, Forced Air, Natural Gas, Zoned
Cooling
- Central Air, Electric, Zoned
Appliances
- Included: Dishwasher, Disposal, Refrigerator
- Laundry: Other
Features
- Double Vanity, Master On Main Level, Split Bedroom Plan, Tray Ceiling(s), Walk-In Closet(s)
- Flooring: Carpet, Laminate, Tile
- Windows: Double Pane Windows
- Basement: None
- Number of fireplaces: 1
- Fireplace features: Factory Built, Family Room
- Common walls with other units/homes: No Common Walls
Interior area
- Total structure area: 2,741
- Total interior livable area: 2,741 sqft
- Finished area above ground: 2,741
- Finished area below ground: 0
Property
Parking
- Parking features: Garage
- Has garage: Yes
Accessibility
- Accessibility features: Accessible Doors, Accessible Full Bath, Accessible Kitchen
Features
- Levels: One and One Half
- Stories: 1
- Patio & porch: Patio
- Fencing: Back Yard
- Body of water: None
Lot
- Size: 6,969 sqft
- Features: Level, Private
Details
- Parcel number: 15N30L 096
Construction
Type & style
- Home type: SingleFamily
- Architectural style: Brick Front,Cluster,Craftsman,Traditional
- Property subtype: Single Family Residence
Materials
- Brick, Other
- Foundation: Slab
- Roof: Composition
Condition
- Resale
- New construction: No
- Year built: 2021
Utilities & green energy
- Electric: 220 Volts
- Sewer: Public Sewer
- Water: Public
- Utilities for property: Cable Available, Electricity Available, High Speed Internet, Natural Gas Available, Phone Available, Sewer Available, Underground Utilities, Water Available
Green energy
- Energy efficient items: Appliances, Thermostat
- Water conservation: Low-Flow Fixtures
Community & neighborhood
Security
- Security features: Gated Community, Smoke Detector(s)
Community
- Community features: Clubhouse, Gated, Pool, Retirement Community, Street Lights
Senior living
- Senior community: Yes
Location
- Region: Woodstock
- Subdivision: Longleaf
HOA & financial
HOA
- Has HOA: Yes
- HOA fee: $3,540 annually
- Services included: Other
Other
Other facts
- Listing agreement: Exclusive Right To Sell
Price history
| Date | Event | Price |
|---|---|---|
| 5/12/2025 | Sold | $685,000$250/sqft |
Source: | ||
| 4/9/2025 | Pending sale | $685,000$250/sqft |
Source: | ||
| 4/9/2025 | Listed for sale | $685,000+26.9%$250/sqft |
Source: | ||
| 6/18/2021 | Sold | $539,900$197/sqft |
Source: Public Record Report a problem | ||
Public tax history
| Year | Property taxes | Tax assessment |
|---|---|---|
| 2025 | $1,881 -40.2% | $265,040 -1.8% |
| 2024 | $3,148 -6.5% | $269,960 -1.6% |
| 2023 | $3,369 +50.4% | $274,320 +31.8% |
Find assessor info on the county website
Neighborhood: 30188
Nearby schools
GreatSchools rating
- 7/10Arnold Mill Elementary SchoolGrades: PK-5Distance: 2 mi
- 7/10Mill Creek Middle SchoolGrades: 6-8Distance: 3 mi
- 8/10River Ridge High SchoolGrades: 9-12Distance: 3 mi
Schools provided by the listing agent
- Elementary: Little River Primary/Elementar
- Middle: Mill Creek
- High: River Ridge
Source: GAMLS. This data may not be complete. We recommend contacting the local school district to confirm school assignments for this home.
Get a cash offer in 3 minutes
Find out how much your home could sell for in as little as 3 minutes with a no-obligation cash offer.
Estimated market value$677,300
Get a cash offer in 3 minutes
Find out how much your home could sell for in as little as 3 minutes with a no-obligation cash offer.
Estimated market value
$677,300
