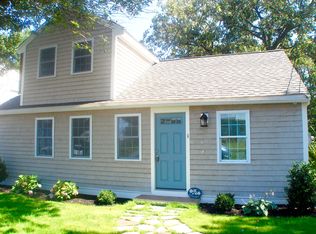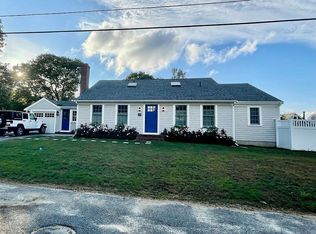Sold for $935,000
$935,000
188 Hatherly Rd, Scituate, MA 02066
3beds
1,357sqft
Single Family Residence
Built in 1950
9,368 Square Feet Lot
$984,200 Zestimate®
$689/sqft
$3,446 Estimated rent
Home value
$984,200
$896,000 - $1.08M
$3,446/mo
Zestimate® history
Loading...
Owner options
Explore your selling options
What's special
Welcome to one floor living at it's finest! Situated on a large corner lot in the sought after Sand Hills neighborhood.This beautiful 3 bedroom / 2 bathroom home is move in ready and just down the street from direct resident beach access, close to harbor, shops, restaurants, and more! Convenience and Charm throughout with open floor plan and gleaming hardwoods. Spacious cathedral ceiling family room - white kitchen cabinets with granite counters & center island - fire-placed dining area - bright and airy 4 season sun room. Flat fenced in yard with 2 sheds - one for storage and the other complete with electricity and endless possibilities! Central AC, Generac generator and a view of the ocean from the end of the driveway. Come make this coastal community your home - OR... Optimize this spectacular lot and build your dream house with a water view!!
Zillow last checked: 8 hours ago
Listing updated: October 01, 2024 at 01:16pm
Listed by:
Brita Sheehan 781-733-5505,
Coldwell Banker Realty - Scituate 781-545-1888
Bought with:
Amy Toth
Compass
Source: MLS PIN,MLS#: 73269775
Facts & features
Interior
Bedrooms & bathrooms
- Bedrooms: 3
- Bathrooms: 2
- Full bathrooms: 2
Primary bedroom
- Features: Ceiling Fan(s), Closet, Flooring - Hardwood, Lighting - Overhead
Bedroom 2
- Features: Closet, Flooring - Hardwood, Lighting - Sconce
Bedroom 3
- Features: Closet, Flooring - Hardwood, Cable Hookup, Lighting - Sconce
Primary bathroom
- Features: No
Bathroom 1
- Features: Bathroom - Full, Bathroom - With Tub & Shower, Flooring - Hardwood
Bathroom 2
- Features: Bathroom - Full, Bathroom - With Shower Stall, Flooring - Hardwood, Washer Hookup
Dining room
- Features: Flooring - Hardwood, Exterior Access, Open Floorplan
Family room
- Features: Skylight, Ceiling Fan(s), Beamed Ceilings, Flooring - Hardwood, Window(s) - Bay/Bow/Box, Cable Hookup, Exterior Access, Open Floorplan
Kitchen
- Features: Flooring - Hardwood, Dining Area, Countertops - Stone/Granite/Solid, Kitchen Island, Open Floorplan, Recessed Lighting, Gas Stove
Heating
- Forced Air, Natural Gas, Electric
Cooling
- Central Air
Appliances
- Included: Gas Water Heater, Water Heater, Range, Dishwasher, Disposal, Microwave, Washer, Dryer
- Laundry: Gas Dryer Hookup, Washer Hookup
Features
- Cathedral Ceiling(s), Closet, Cable Hookup, Sun Room
- Flooring: Hardwood, Flooring - Hardwood
- Doors: Insulated Doors, Storm Door(s)
- Windows: Skylight(s), Insulated Windows, Screens
- Basement: Crawl Space
- Number of fireplaces: 1
- Fireplace features: Dining Room
Interior area
- Total structure area: 1,357
- Total interior livable area: 1,357 sqft
Property
Parking
- Total spaces: 4
- Parking features: Paved Drive, Off Street, Paved
- Uncovered spaces: 4
Features
- Exterior features: Rain Gutters, Storage, Professional Landscaping, Screens, Fenced Yard, Garden
- Fencing: Fenced/Enclosed,Fenced
- Waterfront features: Beach Access, Harbor, Ocean, Walk to, 1/10 to 3/10 To Beach, Beach Ownership(Public)
Lot
- Size: 9,368 sqft
- Features: Corner Lot, Cleared, Level
Details
- Parcel number: M:034 B:007 L:013,1166204
- Zoning: RES
Construction
Type & style
- Home type: SingleFamily
- Architectural style: Ranch
- Property subtype: Single Family Residence
Materials
- Frame
- Foundation: Block
- Roof: Shingle
Condition
- Year built: 1950
Utilities & green energy
- Electric: Generator, 100 Amp Service
- Sewer: Public Sewer
- Water: Public
- Utilities for property: for Gas Range, for Gas Oven, for Gas Dryer, Washer Hookup
Community & neighborhood
Security
- Security features: Security System
Community
- Community features: Public Transportation, Shopping, Tennis Court(s), Park, Walk/Jog Trails, Golf, Highway Access, House of Worship, Marina, Public School, T-Station
Location
- Region: Scituate
- Subdivision: Sand Hills
Other
Other facts
- Listing terms: Contract
Price history
| Date | Event | Price |
|---|---|---|
| 10/1/2024 | Sold | $935,000+4%$689/sqft |
Source: MLS PIN #73269775 Report a problem | ||
| 8/6/2024 | Contingent | $899,000$662/sqft |
Source: MLS PIN #73269775 Report a problem | ||
| 7/26/2024 | Listed for sale | $899,000$662/sqft |
Source: MLS PIN #73269775 Report a problem | ||
| 7/13/2024 | Listing removed | $899,000$662/sqft |
Source: MLS PIN #73252453 Report a problem | ||
| 6/20/2024 | Listed for sale | $899,000+21.5%$662/sqft |
Source: MLS PIN #73252453 Report a problem | ||
Public tax history
| Year | Property taxes | Tax assessment |
|---|---|---|
| 2025 | $6,345 +5% | $635,100 +8.9% |
| 2024 | $6,042 +3.1% | $583,200 +10.8% |
| 2023 | $5,858 -0.9% | $526,300 +12.4% |
Find assessor info on the county website
Neighborhood: 02066
Nearby schools
GreatSchools rating
- 8/10Wampatuck Elementary SchoolGrades: PK-5Distance: 0.3 mi
- 7/10Gates Intermediate SchoolGrades: 6-8Distance: 1.9 mi
- 9/10Scituate High SchoolGrades: 9-12Distance: 1.9 mi
Schools provided by the listing agent
- Elementary: Wampatuck
- Middle: Gates
- High: Scituate High
Source: MLS PIN. This data may not be complete. We recommend contacting the local school district to confirm school assignments for this home.
Get a cash offer in 3 minutes
Find out how much your home could sell for in as little as 3 minutes with a no-obligation cash offer.
Estimated market value$984,200
Get a cash offer in 3 minutes
Find out how much your home could sell for in as little as 3 minutes with a no-obligation cash offer.
Estimated market value
$984,200

