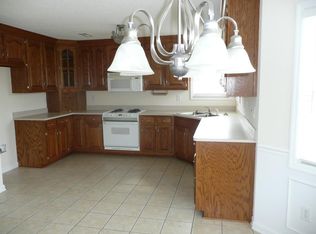Sold for $385,000
$385,000
188 Hunters Cove Rd, Huntsville, AL 35806
3beds
2,030sqft
Single Family Residence
Built in 2003
0.5 Acres Lot
$385,800 Zestimate®
$190/sqft
$2,236 Estimated rent
Home value
$385,800
$351,000 - $424,000
$2,236/mo
Zestimate® history
Loading...
Owner options
Explore your selling options
What's special
188 Hunters Cove Road- Picture Perfect, Full Brick Rancher in Lynns Crossing on .50 Acre. Hardwoods & Tile throughout. Inviting family room boasts abundant natural light, a vaulted ceiling, & a cozy fireplace. Designer lighting! Kitchen features quartz counter tops, custom tile backsplash, island & plentiful cabinet space, while the dining & breakfast areas showcase elegant wainscoting. The primary suite impresses with a double trey ceiling and a spacious layout with glamour bath. Step outside to a private backyard with mature trees, a fire pit, and two pergolas, perfect for outdoor relaxation! Fresh paint! Roof & HVAC 5 years old. See Video Tour!
Zillow last checked: 8 hours ago
Listing updated: April 01, 2025 at 05:03pm
Listed by:
Rebecca Lowrey 256-937-7529,
Re/Max Distinctive
Bought with:
Jen Lockwood, 133508
Capstone Realty
Source: ValleyMLS,MLS#: 21880522
Facts & features
Interior
Bedrooms & bathrooms
- Bedrooms: 3
- Bathrooms: 3
- Full bathrooms: 2
- 1/2 bathrooms: 1
Primary bedroom
- Features: Ceiling Fan(s), Crown Molding, Tray Ceiling(s), Walk-In Closet(s), Wood Floor
- Level: First
- Area: 238
- Dimensions: 14 x 17
Bedroom 2
- Features: Crown Molding, Wainscoting, Wood Floor
- Level: First
- Area: 120
- Dimensions: 10 x 12
Bedroom 3
- Features: Crown Molding, Wainscoting, Wood Floor
- Level: First
- Area: 144
- Dimensions: 12 x 12
Dining room
- Features: Vaulted Ceiling(s), Wainscoting, Wood Floor
- Level: First
- Area: 132
- Dimensions: 11 x 12
Family room
- Features: 12’ Ceiling, Ceiling Fan(s), Fireplace, Vaulted Ceiling(s), Wood Floor
- Level: First
- Area: 360
- Dimensions: 18 x 20
Kitchen
- Features: Kitchen Island, Pantry, Recessed Lighting, Tile, Wainscoting
- Level: First
- Area: 216
- Dimensions: 12 x 18
Heating
- Central 1
Cooling
- Central 1
Appliances
- Included: Electric Water Heater, Microwave, Oven
Features
- Has basement: No
- Number of fireplaces: 1
- Fireplace features: Gas Log, One
Interior area
- Total interior livable area: 2,030 sqft
Property
Parking
- Parking features: Driveway-Concrete, Garage-Attached, Garage Faces Side, Garage-Two Car
Features
- Levels: One
- Stories: 1
Lot
- Size: 0.50 Acres
Details
- Parcel number: 1501013000058000
Construction
Type & style
- Home type: SingleFamily
- Architectural style: Ranch
- Property subtype: Single Family Residence
Materials
- Foundation: Slab
Condition
- New construction: No
- Year built: 2003
Utilities & green energy
- Sewer: Septic Tank
- Water: Public
Community & neighborhood
Location
- Region: Huntsville
- Subdivision: Lynns Crossing
Price history
| Date | Event | Price |
|---|---|---|
| 4/1/2025 | Sold | $385,000+1.3%$190/sqft |
Source: | ||
| 2/18/2025 | Contingent | $379,900$187/sqft |
Source: | ||
| 2/12/2025 | Listed for sale | $379,900+84.4%$187/sqft |
Source: | ||
| 8/31/2018 | Sold | $206,000-4%$101/sqft |
Source: | ||
| 7/30/2018 | Pending sale | $214,500$106/sqft |
Source: RE/MAX Alliance #1097389 Report a problem | ||
Public tax history
| Year | Property taxes | Tax assessment |
|---|---|---|
| 2025 | -- | $28,060 +6.9% |
| 2024 | -- | $26,240 +9.1% |
| 2023 | -- | $24,060 +10.3% |
Find assessor info on the county website
Neighborhood: 35806
Nearby schools
GreatSchools rating
- 10/10Monrovia Elementary SchoolGrades: PK-5Distance: 2 mi
- 10/10Monrovia Middle SchoolGrades: 6-8Distance: 1.7 mi
- 6/10Sparkman High SchoolGrades: 10-12Distance: 2.8 mi
Schools provided by the listing agent
- Elementary: Monrovia
- Middle: Monrovia
- High: Sparkman
Source: ValleyMLS. This data may not be complete. We recommend contacting the local school district to confirm school assignments for this home.
Get pre-qualified for a loan
At Zillow Home Loans, we can pre-qualify you in as little as 5 minutes with no impact to your credit score.An equal housing lender. NMLS #10287.
Sell for more on Zillow
Get a Zillow Showcase℠ listing at no additional cost and you could sell for .
$385,800
2% more+$7,716
With Zillow Showcase(estimated)$393,516
