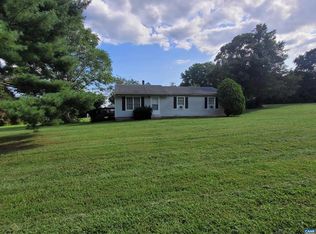Closed
$334,500
188 Judges Rd, Stanardsville, VA 22973
3beds
1,608sqft
Single Family Residence
Built in 1991
0.43 Acres Lot
$337,200 Zestimate®
$208/sqft
$2,351 Estimated rent
Home value
$337,200
Estimated sales range
Not available
$2,351/mo
Zestimate® history
Loading...
Owner options
Explore your selling options
What's special
Nestled on Judges Road in Stanardsville, this blue-siding Cape-style home greets you with a classic front porch, dormer windows and 3 spacious bedrooms. A rustic wood fence frames the lush, fenced-in yard with plenty of space for gardening and play, and the oversized porch is perfect for sipping coffee while taking in the quiet, rural views. Inside, the layout offers comfortable living and dining areas and a practical kitchen, making this charming cottage a peaceful retreat with easy access to town. A half finished basement allows a getaway or workspace and unfinished space allows for storage. Walkable to all the major amenities Downtown Stanardsville has - Library, Restaurants, PVCC Satellite Campus, Senior Activity Center, and Farmers Market. New H20 tank 2023, Granite Counters 2020, HVAC 2025, Windows 2020, Open House Sunday 9/7 from 1-3 pm.
Zillow last checked: 8 hours ago
Listing updated: September 29, 2025 at 11:53am
Listed by:
AARON HOWELL 434-216-0433,
STORY HOUSE REAL ESTATE
Bought with:
ANGIE SHUPE, 0225211651
EXP REALTY LLC - STAFFORD
Source: CAAR,MLS#: 668572 Originating MLS: Charlottesville Area Association of Realtors
Originating MLS: Charlottesville Area Association of Realtors
Facts & features
Interior
Bedrooms & bathrooms
- Bedrooms: 3
- Bathrooms: 3
- Full bathrooms: 2
- 1/2 bathrooms: 1
- Main level bathrooms: 2
- Main level bedrooms: 1
Primary bedroom
- Level: First
Bedroom
- Level: Second
Bedroom
- Level: Second
Primary bathroom
- Level: First
Bathroom
- Level: Second
Half bath
- Level: First
Kitchen
- Level: First
Living room
- Level: First
Recreation
- Level: Basement
Utility room
- Level: Basement
Heating
- Heat Pump
Cooling
- Central Air, Heat Pump
Appliances
- Included: Convection Oven, Dishwasher, Microwave, Refrigerator
- Laundry: Washer Hookup, Dryer Hookup
Features
- Primary Downstairs, Utility Room
- Basement: Finished,Unfinished
Interior area
- Total structure area: 2,440
- Total interior livable area: 1,608 sqft
- Finished area above ground: 1,248
- Finished area below ground: 360
Property
Features
- Levels: Two
- Stories: 2
- Patio & porch: Covered, Deck, Front Porch, Patio, Porch, Side Porch, Wood
- Exterior features: Fence
- Fencing: Partial
Lot
- Size: 0.43 Acres
- Features: Level
- Topography: Rolling
Details
- Parcel number: 37B 4 C 8
- Zoning description: R-1 Residential (Single Family)
Construction
Type & style
- Home type: SingleFamily
- Architectural style: Cape Cod
- Property subtype: Single Family Residence
Materials
- Masonite, Stick Built
- Foundation: Slab
Condition
- New construction: No
- Year built: 1991
Utilities & green energy
- Sewer: Public Sewer
- Water: Public
- Utilities for property: Fiber Optic Available
Community & neighborhood
Location
- Region: Stanardsville
- Subdivision: SPOTSWOOD ESTATES
Price history
| Date | Event | Price |
|---|---|---|
| 9/26/2025 | Sold | $334,500+6.2%$208/sqft |
Source: | ||
| 9/7/2025 | Pending sale | $315,000$196/sqft |
Source: | ||
| 9/3/2025 | Listed for sale | $315,000+72.6%$196/sqft |
Source: | ||
| 1/8/2010 | Sold | $182,500-10.1%$113/sqft |
Source: Public Record Report a problem | ||
| 2/1/2006 | Sold | $203,000$126/sqft |
Source: Public Record Report a problem | ||
Public tax history
| Year | Property taxes | Tax assessment |
|---|---|---|
| 2025 | $1,958 +4.2% | $283,700 +7.3% |
| 2024 | $1,878 -2.7% | $264,500 |
| 2023 | $1,931 +12.2% | $264,500 +26% |
Find assessor info on the county website
Neighborhood: 22973
Nearby schools
GreatSchools rating
- NAGreene County Primary SchoolGrades: PK-2Distance: 0.2 mi
- 4/10William Monroe Middle SchoolGrades: 6-8Distance: 0.3 mi
- 7/10William Monroe High SchoolGrades: 9-12Distance: 0.4 mi
Schools provided by the listing agent
- Elementary: Nathanael Greene
- Middle: William Monroe
- High: William Monroe
Source: CAAR. This data may not be complete. We recommend contacting the local school district to confirm school assignments for this home.

Get pre-qualified for a loan
At Zillow Home Loans, we can pre-qualify you in as little as 5 minutes with no impact to your credit score.An equal housing lender. NMLS #10287.
